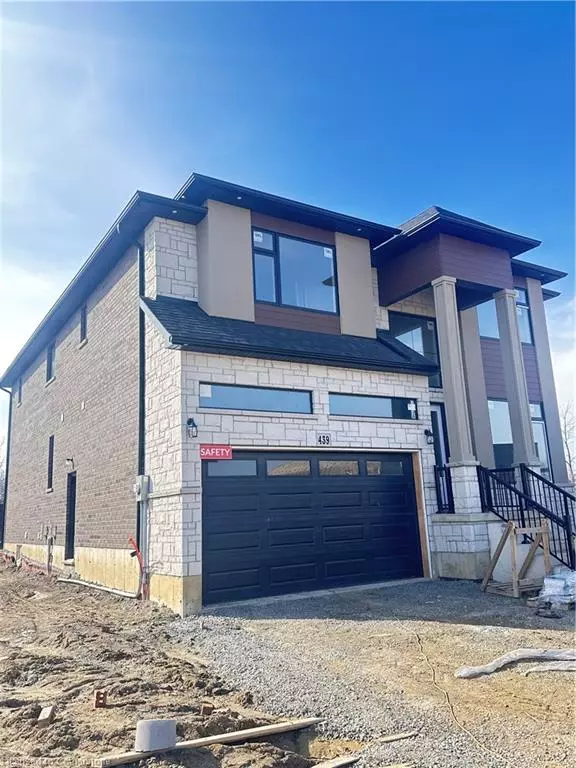
UPDATED:
10/12/2024 08:38 PM
Key Details
Property Type Single Family Home
Sub Type Detached
Listing Status Active
Purchase Type For Sale
Square Footage 3,696 sqft
Price per Sqft $567
MLS Listing ID 40652848
Style Two Story
Bedrooms 4
Full Baths 1
Half Baths 1
Abv Grd Liv Area 5,296
Originating Board Hamilton - Burlington
Year Built 2024
Annual Tax Amount $1
Property Description
Upgrades include: 10 foot main floor ceiling, 8'6" raised basement, curved oak staircase, upgraded iron spindles, finished basement lower landing, quartz countertop throughout including kitchen backsplash, floor to ceiling cabinets, potlights, upgraded garage door, upgraded baseboard heights, crown moldings, undermount sinks, framed glass shower. Engineered hardwood in living, family, dining and all upstairs less bathrooms.
Location
Province ON
County Hamilton
Area 42 - Ancaster
Zoning RESIDENTIAL
Direction SOUTH ON MEADOWLANDS BLVD., LEFT ONTO STONEHENGE DR., RIGHT ONTO RAYMOND RD., RIGHT ONTO CHAMBERS DE., RIGHT ONTO REGAN DR., LEFT ONTO KLEIN CIRCLE
Rooms
Other Rooms None
Basement Development Potential, Separate Entrance, Full, Finished, Sump Pump
Kitchen 1
Interior
Interior Features High Speed Internet, Ceiling Fan(s), Floor Drains, In-law Capability, Rough-in Bath
Heating Forced Air
Cooling Central Air
Fireplaces Number 1
Fireplaces Type Electric, Family Room
Fireplace Yes
Appliance Water Heater
Laundry Laundry Room
Exterior
Garage Attached Garage, Built-In, Inside Entry
Garage Spaces 2.0
Utilities Available Cable Connected, Cell Service, Electricity Connected, Natural Gas Connected, Recycling Pickup, Street Lights, Phone Available
Waterfront No
Roof Type Shingle
Handicap Access Accessible Public Transit Nearby, Multiple Entrances
Lot Frontage 45.1
Lot Depth 107.2
Garage Yes
Building
Lot Description Urban, Rectangular, Arts Centre, Business Centre, Near Golf Course, Highway Access, Hospital, Park, Place of Worship, Playground Nearby, Rec./Community Centre, Schools, Shopping Nearby
Faces SOUTH ON MEADOWLANDS BLVD., LEFT ONTO STONEHENGE DR., RIGHT ONTO RAYMOND RD., RIGHT ONTO CHAMBERS DE., RIGHT ONTO REGAN DR., LEFT ONTO KLEIN CIRCLE
Foundation Concrete Perimeter
Sewer Sewer (Municipal)
Water Municipal-Metered
Architectural Style Two Story
Structure Type Concrete,Metal/Steel Siding,Shingle Siding,Stone,Stucco
New Construction No
Others
Senior Community No
Ownership Freehold/None
GET MORE INFORMATION





