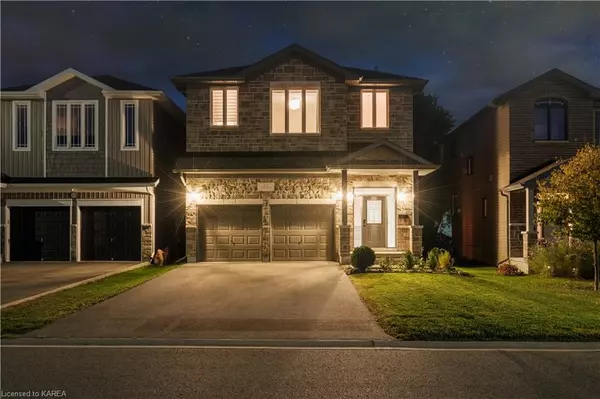
UPDATED:
11/06/2024 01:56 PM
Key Details
Property Type Single Family Home
Sub Type Detached
Listing Status Active
Purchase Type For Sale
Square Footage 1,893 sqft
Price per Sqft $422
MLS Listing ID 40653428
Style Two Story
Bedrooms 4
Full Baths 3
Half Baths 1
Abv Grd Liv Area 2,533
Originating Board Kingston
Annual Tax Amount $5,297
Property Description
Location
Province ON
County Frontenac
Area Kingston
Zoning UR1.B
Direction From Hwy 15, North-West on Biscayne, Right on Schooner, Right on Clipper
Rooms
Basement Full, Finished
Kitchen 1
Interior
Interior Features Auto Garage Door Remote(s), Built-In Appliances
Heating Fireplace(s), Forced Air
Cooling Central Air
Fireplaces Number 1
Fireplace Yes
Appliance Instant Hot Water, Built-in Microwave, Dishwasher, Dryer, Refrigerator, Stove, Washer
Laundry Upper Level
Exterior
Garage Attached Garage, Garage Door Opener
Garage Spaces 2.0
Waterfront No
Roof Type Asphalt Shing
Lot Frontage 36.91
Lot Depth 92.78
Garage Yes
Building
Lot Description Rural, Ample Parking, Cul-De-Sac, Dog Park, Near Golf Course, Library, Park, Playground Nearby, Public Parking, Public Transit, School Bus Route, Schools, Shopping Nearby, Trails
Faces From Hwy 15, North-West on Biscayne, Right on Schooner, Right on Clipper
Foundation Poured Concrete
Sewer Sewer (Municipal)
Water Municipal
Architectural Style Two Story
Structure Type Stone,Vinyl Siding
New Construction No
Others
Senior Community No
Tax ID 362621166
Ownership Freehold/None
GET MORE INFORMATION





