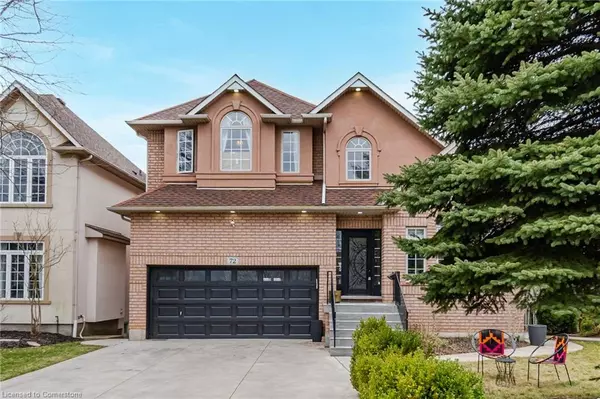
UPDATED:
11/20/2024 05:49 AM
Key Details
Property Type Single Family Home
Sub Type Single Family Residence
Listing Status Active
Purchase Type For Sale
Square Footage 1,922 sqft
Price per Sqft $702
MLS Listing ID XH4199469
Style Two Story
Bedrooms 5
Full Baths 3
Half Baths 1
Abv Grd Liv Area 1,922
Originating Board Hamilton - Burlington
Annual Tax Amount $8,281
Property Description
Location
Province ON
County Hamilton
Area 42 - Ancaster
Direction Bridgepoint Cres to Southcreek
Rooms
Basement Separate Entrance, Walk-Out Access, Full, Finished
Kitchen 1
Interior
Interior Features In-Law Floorplan
Heating Forced Air, Natural Gas
Fireplaces Type Gas
Fireplace Yes
Laundry In-Suite
Exterior
Garage Attached Garage, Concrete
Garage Spaces 6.0
Pool None
Waterfront No
Roof Type Asphalt Shing
Lot Frontage 45.11
Lot Depth 127.17
Garage Yes
Building
Lot Description Urban, Rectangular, Near Golf Course, Hospital, Library, Park, Public Transit, Quiet Area, Schools
Faces Bridgepoint Cres to Southcreek
Foundation Unknown
Sewer Sewer (Municipal)
Water Municipal
Architectural Style Two Story
Structure Type Brick,Brick Front,Stucco
New Construction No
Others
Senior Community false
Tax ID 175651156
Ownership Freehold/None
GET MORE INFORMATION





