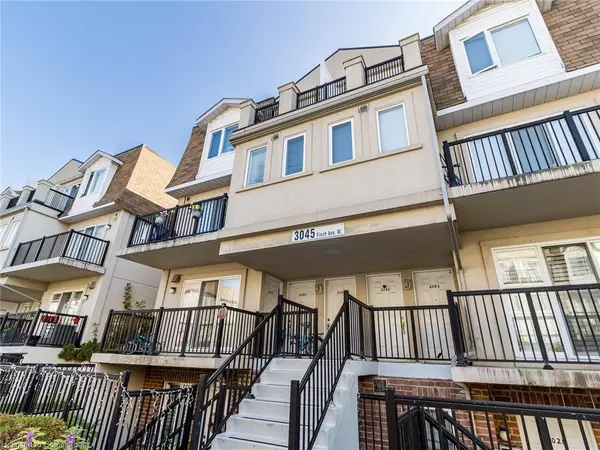
UPDATED:
11/12/2024 10:27 PM
Key Details
Property Type Townhouse
Sub Type Row/Townhouse
Listing Status Active
Purchase Type For Sale
Square Footage 800 sqft
Price per Sqft $724
MLS Listing ID 40651607
Style Stacked Townhouse
Bedrooms 2
Full Baths 1
HOA Fees $499/mo
HOA Y/N Yes
Abv Grd Liv Area 800
Originating Board Mississauga
Annual Tax Amount $1,702
Property Description
Location
Province ON
County Toronto
Area Tw05 - Toronto West
Zoning Residential
Direction ISLINGTON / FINCH
Rooms
Basement None
Kitchen 1
Interior
Interior Features Built-In Appliances
Heating Forced Air, Natural Gas
Cooling Central Air
Fireplace No
Window Features Window Coverings
Appliance Dishwasher, Range Hood, Refrigerator, Stove
Laundry In Area, In-Suite, Main Level
Exterior
Garage Spaces 1.0
Waterfront No
Roof Type Other
Porch Open
Garage Yes
Building
Lot Description Urban, Park, Public Transit, Schools
Faces ISLINGTON / FINCH
Sewer Sewer (Municipal)
Water Municipal
Architectural Style Stacked Townhouse
Structure Type Brick
New Construction No
Others
Senior Community No
Tax ID 129470128
Ownership Condominium
GET MORE INFORMATION





