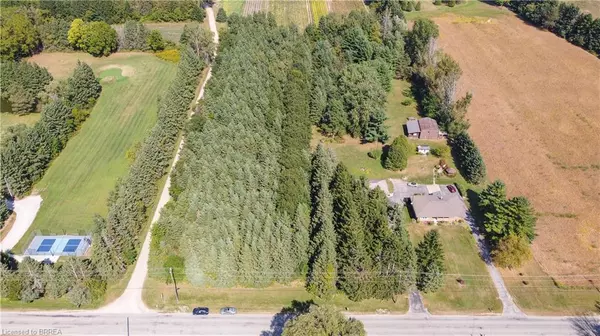
UPDATED:
11/03/2024 09:02 PM
Key Details
Property Type Single Family Home
Sub Type Detached
Listing Status Active Under Contract
Purchase Type For Sale
Square Footage 1,553 sqft
Price per Sqft $739
MLS Listing ID 40645729
Style Bungalow
Bedrooms 4
Full Baths 2
Abv Grd Liv Area 2,874
Originating Board Brantford
Year Built 1971
Annual Tax Amount $5,398
Lot Size 5.920 Acres
Acres 5.92
Property Description
Location
Province ON
County Brant County
Area 2115 - Sw Rural
Zoning PA
Direction Head South on Mount Pleasant Road, Turn Left onto McGill Road
Rooms
Other Rooms Barn(s), Gazebo, Shed(s)
Basement Separate Entrance, Full, Finished, Sump Pump
Kitchen 1
Interior
Interior Features High Speed Internet, Central Vacuum, In-law Capability, Upgraded Insulation, Wet Bar
Heating Forced Air, Natural Gas
Cooling Central Air
Fireplaces Number 1
Fireplaces Type Gas, Recreation Room
Fireplace Yes
Window Features Skylight(s)
Appliance Instant Hot Water, Water Heater Owned, Dishwasher, Dryer, Freezer, Range Hood, Refrigerator, Stove, Washer
Laundry In Basement
Exterior
Exterior Feature Privacy
Garage Detached Garage, Asphalt, Circular
Garage Spaces 3.0
Utilities Available Cell Service, Electricity Connected, Natural Gas Connected
Waterfront No
View Y/N true
View Pond, Trees/Woods
Roof Type Metal
Porch Porch
Lot Frontage 368.94
Lot Depth 668.57
Garage Yes
Building
Lot Description Rural, Rectangular, Highway Access, Hobby Farm, Open Spaces, Quiet Area, Rec./Community Centre, Schools, Shopping Nearby, Trails
Faces Head South on Mount Pleasant Road, Turn Left onto McGill Road
Foundation Concrete Block
Sewer Septic Tank
Water Dug Well
Architectural Style Bungalow
Structure Type Brick
New Construction No
Others
Senior Community No
Tax ID 320670115
Ownership Freehold/None
GET MORE INFORMATION





