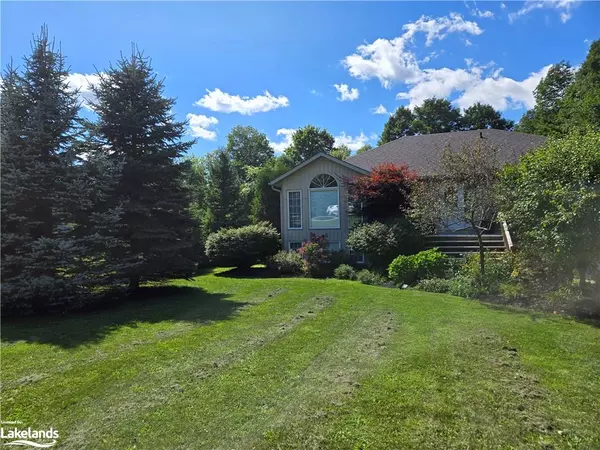
UPDATED:
11/20/2024 12:38 AM
Key Details
Property Type Single Family Home
Sub Type Detached
Listing Status Active
Purchase Type For Sale
Square Footage 1,725 sqft
Price per Sqft $521
MLS Listing ID 40640051
Style Bungalow
Bedrooms 4
Full Baths 3
Abv Grd Liv Area 2,825
Originating Board The Lakelands
Annual Tax Amount $3,385
Property Description
backyard is a private oasis, featuring a patio for al fresco dining, a firepit, horseshoe pits, a shed, and a storage shelter. Recent
updates, including a dual on-demand water heater, a water filter system, new shingles, and fresh interior paint, ensure that this home is move-in ready and built to last. Located in a welcoming community, just a short stroll from public access to Lake Eugenia and minutes away from Beaver Valley, and Beaver Valley ski club. In under 30 minutes you could explore both the lovely town of Thornbury and the vibrant town of Collingwood. This property offers the perfect blend of serene country living with easy access to amenities and outdoor adventures. This is more than just a house; it’s a lifestyle waiting for you to embrace. If you are looking for comfort, privacy and serenity... THIS home is perfect for you! Book your showing today.
Location
Province ON
County Grey
Area Grey Highlands
Zoning R
Direction Grey Rd 13 to St Arnaud St, go East and then North onto Sutter, property on the West side.
Rooms
Basement Walk-Out Access, Full, Finished
Kitchen 2
Interior
Interior Features In-law Capability
Heating Propane
Cooling Central Air
Fireplace No
Appliance Instant Hot Water, Dryer, Washer
Exterior
Garage Attached Garage
Garage Spaces 1.0
Waterfront No
Roof Type Asphalt Shing
Lot Frontage 123.85
Lot Depth 271.22
Garage Yes
Building
Lot Description Rural, Landscaped, Quiet Area, Skiing, Trails, Other
Faces Grey Rd 13 to St Arnaud St, go East and then North onto Sutter, property on the West side.
Foundation Poured Concrete
Sewer Septic Tank
Water Drilled Well
Architectural Style Bungalow
Structure Type Vinyl Siding
New Construction No
Others
Senior Community No
Tax ID 373220275
Ownership Freehold/None
GET MORE INFORMATION





