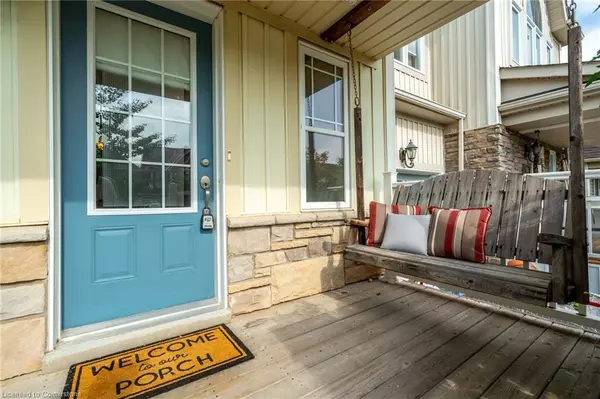
UPDATED:
11/10/2024 09:01 PM
Key Details
Property Type Single Family Home
Sub Type Single Family Residence
Listing Status Active
Purchase Type For Sale
Square Footage 1,546 sqft
Price per Sqft $582
MLS Listing ID 40650094
Style Two Story
Bedrooms 3
Full Baths 3
Half Baths 1
Abv Grd Liv Area 1,546
Originating Board Hamilton - Burlington
Year Built 2008
Annual Tax Amount $5,193
Property Description
Location
Province ON
County Hamilton
Area 46 - Waterdown
Zoning R6-13
Direction Dundas St E to Spring Creek Dr to Hountrail Drive to Golden Iris Cr
Rooms
Basement Full, Finished
Kitchen 1
Interior
Interior Features High Speed Internet
Heating Forced Air, Natural Gas
Cooling Central Air
Fireplace No
Window Features Window Coverings
Appliance Water Heater, Dishwasher, Refrigerator, Stove
Laundry Upper Level
Exterior
Garage Attached Garage
Garage Spaces 1.0
Utilities Available Electricity Connected, Street Lights, Phone Connected
Waterfront No
Roof Type Asphalt Shing
Porch Deck, Porch
Lot Frontage 24.61
Lot Depth 109.9
Garage Yes
Building
Lot Description Urban, Rectangular, Park, Schools
Faces Dundas St E to Spring Creek Dr to Hountrail Drive to Golden Iris Cr
Foundation Poured Concrete
Sewer Sewer (Municipal)
Water Municipal
Architectural Style Two Story
Structure Type Vinyl Siding
New Construction No
Schools
Elementary Schools Mary Hopkins, Famborough Centre
High Schools Waterdown District
Others
Senior Community No
Tax ID 175030697
Ownership Freehold/None
GET MORE INFORMATION





