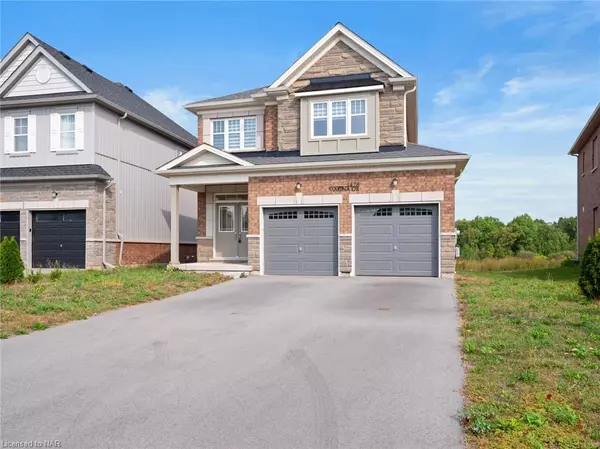
UPDATED:
11/09/2024 09:01 PM
Key Details
Property Type Single Family Home
Sub Type Detached
Listing Status Active
Purchase Type For Sale
Square Footage 2,049 sqft
Price per Sqft $356
MLS Listing ID 40647201
Style Two Story
Bedrooms 4
Full Baths 3
Half Baths 1
Abv Grd Liv Area 2,049
Originating Board Niagara
Year Built 2021
Annual Tax Amount $5,844
Property Description
Location
Province ON
County Niagara
Area Fort Erie
Zoning R2
Direction GREEN ACRES DRIVE ONTO MARINA DRIVE
Rooms
Other Rooms None
Basement Full, Partially Finished
Kitchen 1
Interior
Interior Features High Speed Internet, Auto Garage Door Remote(s)
Heating Forced Air, Natural Gas
Cooling Central Air
Fireplaces Number 1
Fireplaces Type Gas
Fireplace Yes
Appliance Dishwasher, Dryer, Gas Stove, Range Hood, Refrigerator, Stove, Washer
Laundry Main Level
Exterior
Exterior Feature Landscaped
Garage Attached Garage, Garage Door Opener
Garage Spaces 2.0
Utilities Available Cell Service, Natural Gas Connected, Street Lights, Phone Connected
Waterfront No
Roof Type Asphalt Shing
Handicap Access None
Lot Frontage 41.01
Lot Depth 122.64
Garage Yes
Building
Lot Description Urban, Airport, Ample Parking, Beach, Cul-De-Sac, Near Golf Course, Highway Access, Hospital, Park, Place of Worship, Playground Nearby, Public Transit, Rec./Community Centre, Schools, Shopping Nearby
Faces GREEN ACRES DRIVE ONTO MARINA DRIVE
Foundation Poured Concrete
Sewer Sewer (Municipal)
Water Municipal
Architectural Style Two Story
Structure Type Brick,Stone
New Construction No
Others
Senior Community No
Tax ID 642370373
Ownership Freehold/None
GET MORE INFORMATION





