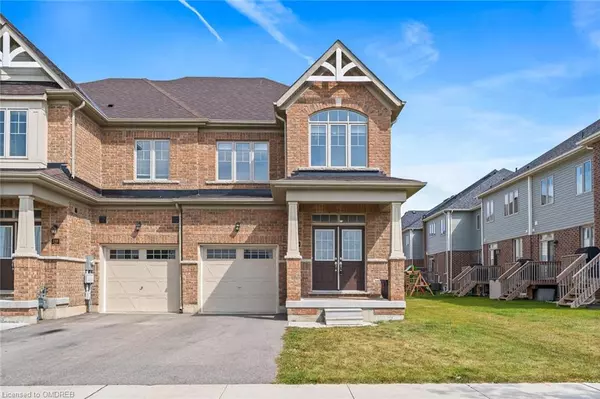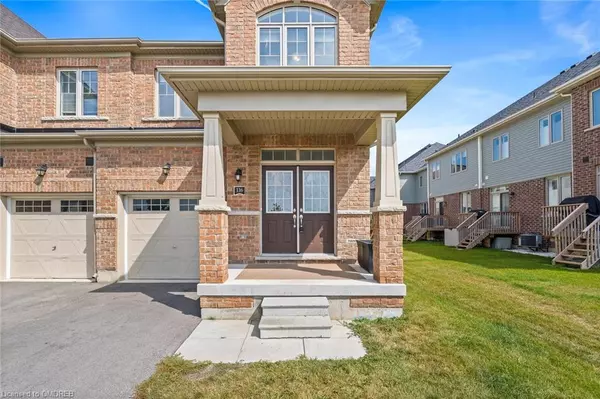
UPDATED:
11/09/2024 09:01 PM
Key Details
Property Type Townhouse
Sub Type Row/Townhouse
Listing Status Active
Purchase Type For Sale
Square Footage 1,723 sqft
Price per Sqft $504
MLS Listing ID 40648867
Style Two Story
Bedrooms 3
Full Baths 2
Half Baths 1
Abv Grd Liv Area 1,723
Originating Board Oakville
Year Built 2019
Annual Tax Amount $4,182
Property Description
Rental Items: Hot water tank
Shows beautifully and in mint condition!
Location
Province ON
County Wellington
Area Guelph/Eramosa
Zoning 869900
Direction Main St N. & Drexler & Mutrie
Rooms
Basement Full, Unfinished
Kitchen 1
Interior
Interior Features Built-In Appliances
Heating Forced Air, Natural Gas
Cooling Central Air
Fireplace No
Window Features Window Coverings
Appliance Water Softener, Dishwasher, Dryer, Refrigerator, Stove, Washer
Laundry Upper Level
Exterior
Garage Attached Garage
Garage Spaces 1.0
Waterfront No
Roof Type Asphalt Shing
Lot Frontage 25.11
Lot Depth 96.59
Garage Yes
Building
Lot Description Urban, Library, Park, Playground Nearby, Rec./Community Centre, Schools
Faces Main St N. & Drexler & Mutrie
Foundation Poured Concrete
Sewer Sewer (Municipal)
Water Municipal
Architectural Style Two Story
Structure Type Brick
New Construction No
Others
Senior Community No
Tax ID 711800655
Ownership Freehold/None
GET MORE INFORMATION





