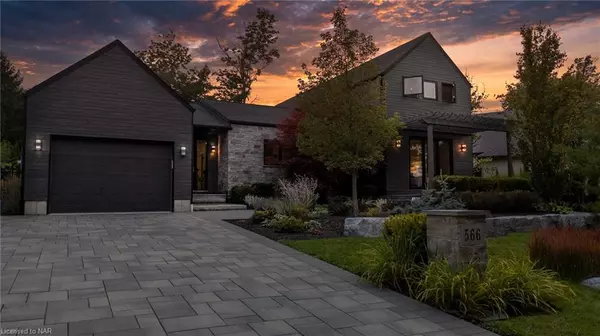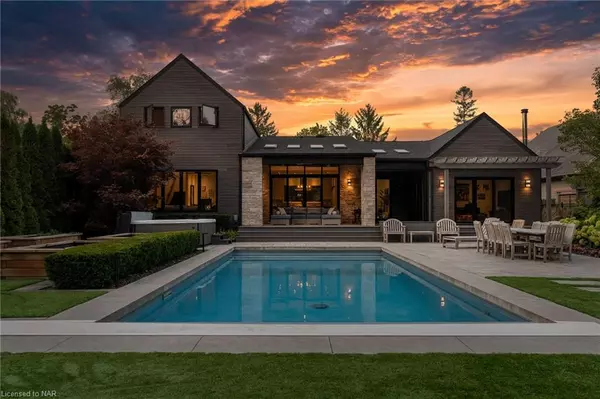
UPDATED:
09/26/2024 04:24 PM
Key Details
Property Type Single Family Home
Sub Type Detached
Listing Status Active
Purchase Type For Sale
Square Footage 3,264 sqft
Price per Sqft $903
MLS Listing ID 40643891
Style Bungaloft
Bedrooms 4
Full Baths 3
Half Baths 1
Abv Grd Liv Area 4,703
Originating Board Niagara
Year Built 2017
Annual Tax Amount $17,500
Property Description
Location
Province ON
County Niagara
Area Niagara-On-The-Lake
Zoning R1
Direction CORNER OF NIAGARA BOULEVARD AND LANSDOWNE AVENUE
Rooms
Other Rooms Shed(s)
Basement Full, Finished, Sump Pump
Kitchen 1
Interior
Interior Features Air Exchanger, Auto Garage Door Remote(s)
Heating Forced Air, Natural Gas
Cooling Central Air
Fireplaces Number 2
Fireplaces Type Gas, Wood Burning
Fireplace Yes
Appliance Water Softener
Exterior
Garage Attached Garage, Inside Entry, Interlock
Garage Spaces 1.5
Fence Fence - Partial
Pool In Ground
Waterfront No
Roof Type Asphalt Shing
Lot Frontage 73.51
Lot Depth 200.21
Garage Yes
Building
Lot Description Urban, Irregular Lot, Near Golf Course, Park, Quiet Area, Ravine, Rec./Community Centre
Faces CORNER OF NIAGARA BOULEVARD AND LANSDOWNE AVENUE
Foundation Poured Concrete
Sewer Sewer (Municipal)
Water Municipal
Architectural Style Bungaloft
Structure Type Stone,Wood Siding
New Construction No
Schools
Elementary Schools Royal Oak School, Ridley College, St.Michaels Catholic School, Crossroads Public School
High Schools Vineridge Academy, Ridley College, Dsbn, Csbn
Others
Senior Community No
Tax ID 463940591
Ownership Freehold/None
GET MORE INFORMATION





