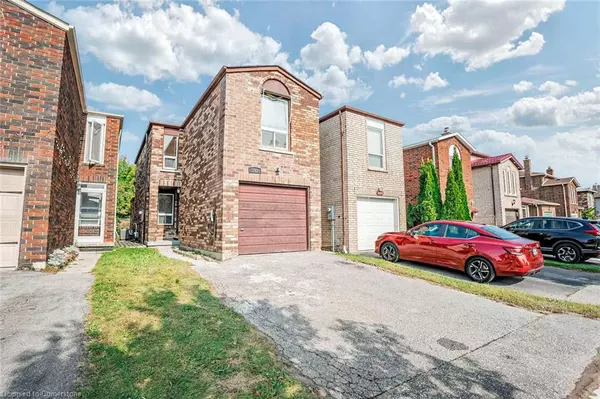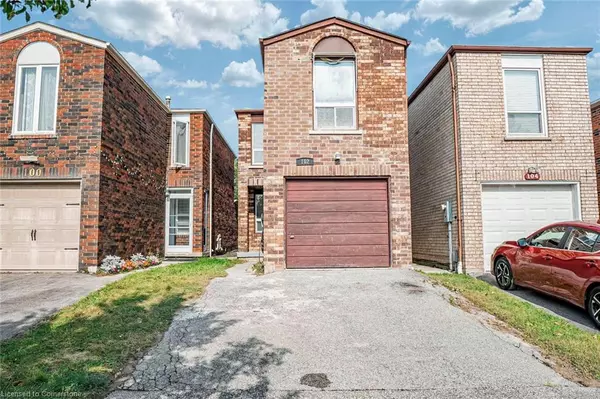
UPDATED:
10/12/2024 08:35 PM
Key Details
Property Type Single Family Home
Sub Type Detached
Listing Status Active
Purchase Type For Sale
Square Footage 1,280 sqft
Price per Sqft $585
MLS Listing ID 40647465
Style Two Story
Bedrooms 3
Full Baths 2
Half Baths 1
Abv Grd Liv Area 1,280
Originating Board Mississauga
Annual Tax Amount $2,979
Property Description
in Kit. w/ceramic flrs and B/I dishwasher, a generous sized living room/ dining room with hardwood floors, and a
walkout to the backyard, all 3 bdrms boast hardwood floors and mirrored closet doors. There is also 2 1/2 bths,
a Finished rec room/4th Br., and a Large laundry/storage/workshop area.
Separate entrance through front door, Skylight in upper hallway, single car garage, double driveway, CAC (2018),
Lennox Furnace (2022 w/10 year warranty), Gas Dryer (approx. 2018), Washer (2023) and an electric car
charger. Close to schools, shopping, public transportation, major highways, parks, places of worship and rec.
centre.
Location
Province ON
County Toronto
Area Te11 - Toronto East
Zoning Single family residential
Direction Neilson/Mclevin
Rooms
Basement Separate Entrance, Full, Finished
Kitchen 1
Interior
Interior Features Ceiling Fan(s)
Heating Forced Air, Natural Gas
Cooling Central Air
Fireplace No
Window Features Window Coverings,Skylight(s)
Appliance Dishwasher, Dryer, Refrigerator, Stove, Washer
Exterior
Garage Attached Garage
Garage Spaces 1.0
Waterfront No
Roof Type Asphalt Shing
Lot Frontage 19.68
Lot Depth 100.06
Garage Yes
Building
Lot Description Urban, Major Highway, Park, Place of Worship, Playground Nearby, Public Transit, Rec./Community Centre, Schools, Shopping Nearby
Faces Neilson/Mclevin
Foundation Concrete Perimeter
Sewer Sewer (Municipal)
Water Municipal
Architectural Style Two Story
Structure Type Aluminum Siding
New Construction No
Others
Senior Community No
Tax ID 060580007
Ownership Freehold/None
GET MORE INFORMATION





