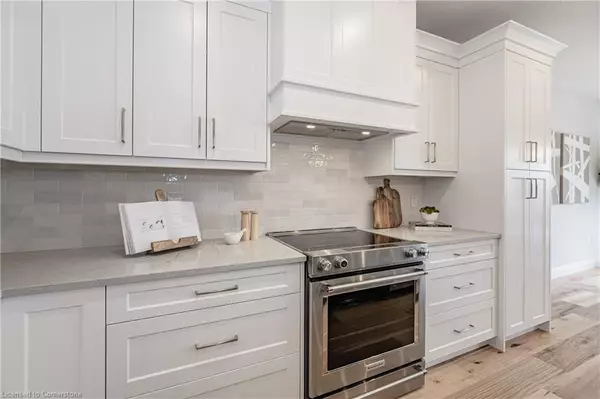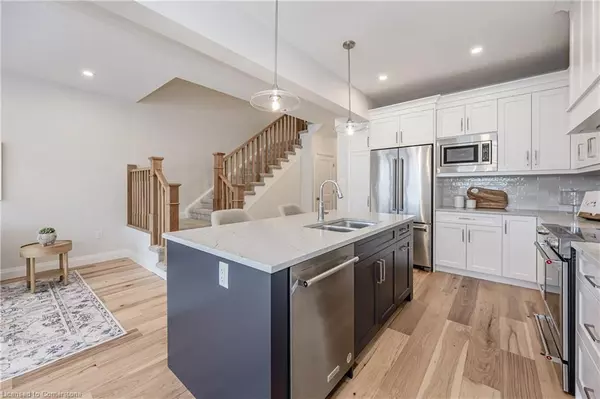
UPDATED:
11/08/2024 08:41 PM
Key Details
Property Type Townhouse
Sub Type Row/Townhouse
Listing Status Active
Purchase Type For Sale
Square Footage 1,564 sqft
Price per Sqft $434
MLS Listing ID 40642752
Style Two Story
Bedrooms 3
Full Baths 2
Half Baths 1
Abv Grd Liv Area 1,564
Originating Board Waterloo Region
Year Built 2024
Property Description
Location
Province ON
County Oxford
Area Ingersoll
Zoning R3
Direction King St E to David St to Walker Road.
Rooms
Other Rooms None
Basement Walk-Out Access, Full, Unfinished, Sump Pump
Kitchen 1
Interior
Interior Features Built-In Appliances, Water Meter
Heating Forced Air, Natural Gas
Cooling Central Air
Fireplace No
Appliance Water Heater, Dishwasher, Dryer, Microwave, Range Hood, Refrigerator, Stove, Washer
Laundry In-Suite, Upper Level
Exterior
Exterior Feature Landscaped
Garage Attached Garage, Asphalt
Garage Spaces 1.0
Waterfront No
View Y/N true
View Forest, Park/Greenbelt, Trees/Woods
Roof Type Asphalt Shing,Metal
Porch Deck
Lot Frontage 22.0
Lot Depth 121.0
Garage Yes
Building
Lot Description Urban, Rectangular, Highway Access, Park, Quiet Area, Schools, Shopping Nearby
Faces King St E to David St to Walker Road.
Foundation Concrete Perimeter
Sewer Sewer (Municipal)
Water Municipal
Architectural Style Two Story
Structure Type Board & Batten Siding,Brick,Stucco
New Construction Yes
Schools
Elementary Schools Harrisfield Public School, Laurie Hawkins Ps, Royal Roads Ps, St. Judes Cs
High Schools Ingersoll District Collegiate Institute, St. Mary'S
Others
Senior Community No
Tax ID 001441278
Ownership Freehold/None
GET MORE INFORMATION





