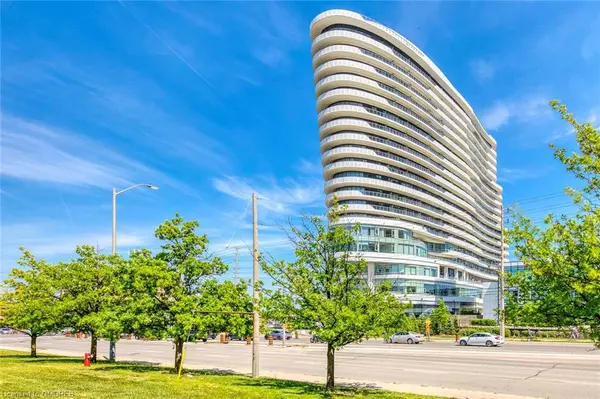
UPDATED:
10/17/2024 08:51 PM
Key Details
Property Type Single Family Home, Condo
Sub Type Condo/Apt Unit
Listing Status Active
Purchase Type For Rent
Square Footage 800 sqft
MLS Listing ID 40642534
Style 1 Storey/Apt
Bedrooms 2
Full Baths 2
HOA Y/N Yes
Abv Grd Liv Area 800
Originating Board Oakville
Property Description
Conveniently Located Close to Highways 403 &407, Schools, Parks, Community Centre, Shopping, Restaurants & Amenities! Walking Distance to Credit Valley Hospital & Erin Mills Town Centre!!
Location
Province ON
County Peel
Area Ms - Mississauga
Zoning RA5-34
Direction Hwy 403 to Erin Mills Pkwy to Eglinton Ave.W.
Rooms
Kitchen 1
Interior
Interior Features None
Heating Forced Air, Natural Gas
Cooling Central Air
Fireplace No
Appliance Dishwasher, Dryer, Microwave, Refrigerator, Stove, Washer
Laundry In-Suite
Exterior
Garage Spaces 1.0
Waterfront No
Porch Open
Garage Yes
Building
Lot Description City Lot, Highway Access, Hospital, Major Highway, Park, Playground Nearby, Public Transit, Rec./Community Centre, Schools, Shopping Nearby
Faces Hwy 403 to Erin Mills Pkwy to Eglinton Ave.W.
Sewer Sewer (Municipal)
Water Municipal
Architectural Style 1 Storey/Apt
Structure Type Other
New Construction No
Others
Senior Community No
Tax ID 200590224
Ownership Condominium
GET MORE INFORMATION





