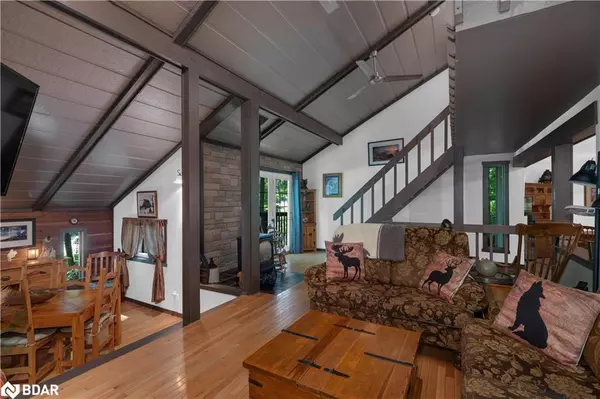
UPDATED:
10/12/2024 08:30 PM
Key Details
Property Type Single Family Home
Sub Type Single Family Residence
Listing Status Active
Purchase Type For Sale
Square Footage 1,448 sqft
Price per Sqft $531
MLS Listing ID 40640847
Style Two Story
Bedrooms 4
Full Baths 2
Abv Grd Liv Area 2,028
Originating Board Barrie
Year Built 1981
Annual Tax Amount $2,614
Property Description
Location
Province ON
County Simcoe County
Area Oro-Medonte
Zoning RES,
Direction HORSESHOE VALLEY RD TO 6TH LINE TO 2ND HURONWOODS TO CAYUGA
Rooms
Other Rooms Shed(s)
Basement Separate Entrance, Walk-Out Access, Full, Finished
Kitchen 1
Interior
Interior Features Ceiling Fan(s)
Heating Fireplace-Gas
Cooling None
Fireplaces Number 2
Fireplaces Type Gas
Fireplace Yes
Appliance Water Heater, Dishwasher, Dryer, Freezer, Refrigerator, Stove, Washer
Laundry In-Suite, Main Level
Exterior
Garage Gravel
Utilities Available Cable Available, Cell Service, Electricity Connected, Garbage/Sanitary Collection, High Speed Internet Avail, Natural Gas Connected, Recycling Pickup, Phone Available
Waterfront No
View Y/N true
View Clear, Trees/Woods
Roof Type Asphalt Shing
Porch Deck, Patio
Lot Frontage 77.56
Lot Depth 188.93
Garage No
Building
Lot Description Rural, Reverse Pie, Cul-De-Sac, Near Golf Course, Highway Access, Hospital, Park, Quiet Area, Schools, Shopping Nearby, Skiing
Faces HORSESHOE VALLEY RD TO 6TH LINE TO 2ND HURONWOODS TO CAYUGA
Foundation Concrete Block
Sewer Septic Tank
Water Municipal
Architectural Style Two Story
Structure Type Block,Wood Siding
New Construction No
Schools
Elementary Schools Guthrie Public
High Schools Eastview Sec
Others
Senior Community false
Tax ID 740570141
Ownership Freehold/None
GET MORE INFORMATION





