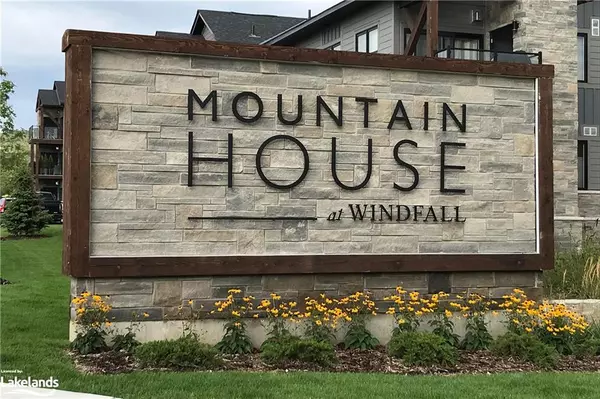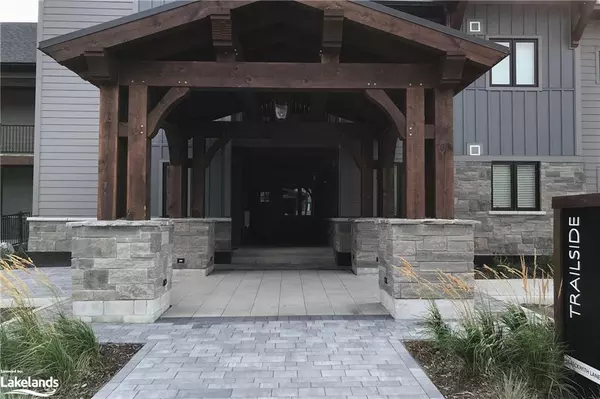
UPDATED:
09/26/2024 04:22 PM
Key Details
Property Type Single Family Home, Condo
Sub Type Condo/Apt Unit
Listing Status Active
Purchase Type For Rent
Square Footage 1,140 sqft
MLS Listing ID 40638330
Style 1 Storey/Apt
Bedrooms 3
Full Baths 2
HOA Y/N Yes
Abv Grd Liv Area 1,140
Originating Board The Lakelands
Year Built 2019
Property Description
Location
Province ON
County Grey
Area Blue Mountains
Zoning R8-252
Direction Osler Bluff Road(Grey Road 21) North from Mountain Road - First turn on RIGHT hand side 'Beckwith Lane' Mountain House Entry.
Rooms
Basement None
Kitchen 1
Interior
Interior Features High Speed Internet, Built-In Appliances
Heating Fireplace-Gas, Forced Air, Natural Gas
Cooling Central Air
Fireplaces Type Living Room, Gas
Fireplace Yes
Window Features Window Coverings
Appliance Built-in Microwave, Dishwasher, Dryer, Refrigerator, Stove, Washer
Laundry In-Suite
Exterior
Garage Asphalt, Exclusive
Pool Community, In Ground
Utilities Available Cell Service, Electricity Connected, Garbage/Sanitary Collection, Natural Gas Connected, Street Lights
Waterfront No
Roof Type Asphalt Shing,Shingle
Porch Terrace
Garage No
Building
Lot Description Near Golf Course, Greenbelt, Landscaped, Public Transit, Rec./Community Centre, Shopping Nearby, Skiing, Trails, Other
Faces Osler Bluff Road(Grey Road 21) North from Mountain Road - First turn on RIGHT hand side 'Beckwith Lane' Mountain House Entry.
Sewer Sewer (Municipal)
Water Municipal-Metered
Architectural Style 1 Storey/Apt
Structure Type Aluminum Siding,Wood Siding
New Construction Yes
Others
Senior Community No
Tax ID 379120117
Ownership Condominium
GET MORE INFORMATION





