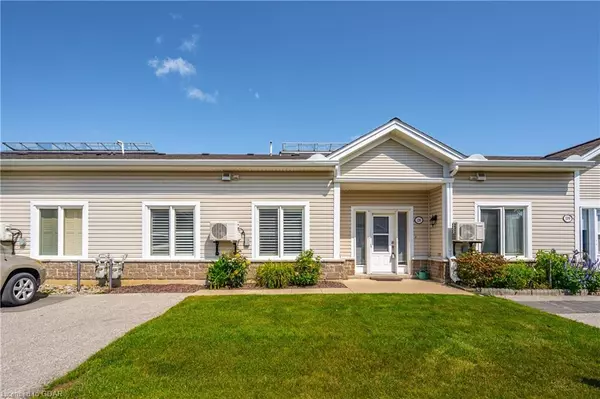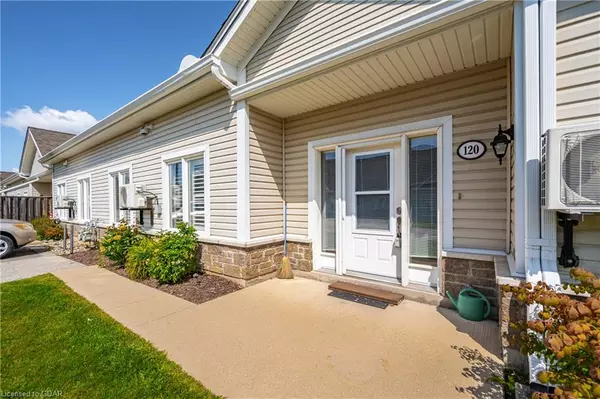
OPEN HOUSE
Sat Nov 23, 1:30pm - 2:30pm
UPDATED:
11/20/2024 06:12 PM
Key Details
Property Type Condo
Sub Type Condo/Apt Unit
Listing Status Active
Purchase Type For Sale
Square Footage 977 sqft
Price per Sqft $557
MLS Listing ID 40637787
Style 1 Storey/Apt
Bedrooms 2
Full Baths 1
HOA Fees $481/mo
HOA Y/N Yes
Abv Grd Liv Area 977
Originating Board Guelph & District
Year Built 2006
Annual Tax Amount $2,625
Property Description
Location
Province ON
County Wellington
Area Centre Wellington
Zoning R4
Direction St David St N to Woodhill Dr
Rooms
Other Rooms None
Basement None
Kitchen 1
Interior
Interior Features Air Exchanger
Heating Gas Hot Water, Radiant Floor
Cooling Wall Unit(s)
Fireplace No
Appliance Dishwasher, Dryer, Range Hood, Refrigerator, Stove, Washer
Laundry In-Suite
Exterior
Garage Asphalt
Waterfront No
Waterfront Description River/Stream
Roof Type Asphalt Shing
Street Surface Paved
Porch Patio
Garage No
Building
Lot Description Urban, Arts Centre, Dog Park, City Lot, Near Golf Course, Hospital, Industrial Park, Library, Park, Place of Worship, Quiet Area, Shopping Nearby
Faces St David St N to Woodhill Dr
Foundation Slab
Sewer Sewer (Municipal)
Water Municipal
Architectural Style 1 Storey/Apt
Structure Type Stone,Vinyl Siding
New Construction No
Others
HOA Fee Include Insurance,Common Elements,Maintenance Grounds,Parking,Property Management Fees,Snow Removal,Water
Senior Community No
Tax ID 718440020
Ownership Condominium
GET MORE INFORMATION





