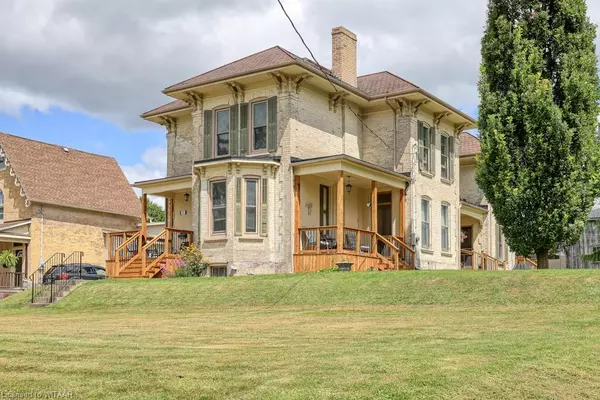
UPDATED:
11/18/2024 05:09 PM
Key Details
Property Type Single Family Home
Sub Type Single Family Residence
Listing Status Active
Purchase Type For Sale
Square Footage 2,722 sqft
Price per Sqft $290
MLS Listing ID 40635171
Style Two Story
Bedrooms 4
Full Baths 1
Half Baths 1
Abv Grd Liv Area 2,722
Originating Board Woodstock-Ingersoll Tillsonburg
Year Built 1870
Annual Tax Amount $5,254
Lot Size 0.802 Acres
Acres 0.802
Property Description
Location
Province ON
County Oxford
Area Ingersoll
Zoning R2
Direction From Downtown head south on Thames St. Turn Left (south-east) on Canterbury. Turn right (south) on Wellington St. From 401 head into Ingersoll on Harris St. (Highway 19). Continue left onto Canterbury St. Turn left (south) onto Wellington.
Rooms
Other Rooms Barn(s)
Basement Partial, Unfinished
Kitchen 1
Interior
Interior Features High Speed Internet, Ceiling Fan(s)
Heating Gas Hot Water, Water Radiators
Cooling None
Fireplace No
Appliance Instant Hot Water, Water Softener, Dryer, Gas Stove, Refrigerator, Washer
Laundry Main Level
Exterior
Exterior Feature Landscaped
Garage Circular, Gravel, Mutual/Shared
Utilities Available Cable Connected, Cell Service, Electricity Connected, Garbage/Sanitary Collection, Natural Gas Connected, Recycling Pickup, Phone Connected
Waterfront No
Roof Type Asphalt Shing,Membrane,Metal
Street Surface Paved
Porch Deck, Porch
Lot Frontage 97.12
Garage No
Building
Lot Description Urban, Irregular Lot, Arts Centre, Dog Park, Near Golf Course, Hospital, Landscaped, Library, Park, Place of Worship, Playground Nearby, Rec./Community Centre, Schools, Shopping Nearby, Trails
Faces From Downtown head south on Thames St. Turn Left (south-east) on Canterbury. Turn right (south) on Wellington St. From 401 head into Ingersoll on Harris St. (Highway 19). Continue left onto Canterbury St. Turn left (south) onto Wellington.
Foundation Stone
Sewer Sewer (Municipal)
Water Municipal-Metered
Architectural Style Two Story
Structure Type Brick,Wood Siding
New Construction No
Schools
Elementary Schools Harrisfield, St. Jude'S
High Schools Idci, St. Mary'S
Others
Senior Community false
Tax ID 001650120
Ownership Freehold/None
GET MORE INFORMATION





