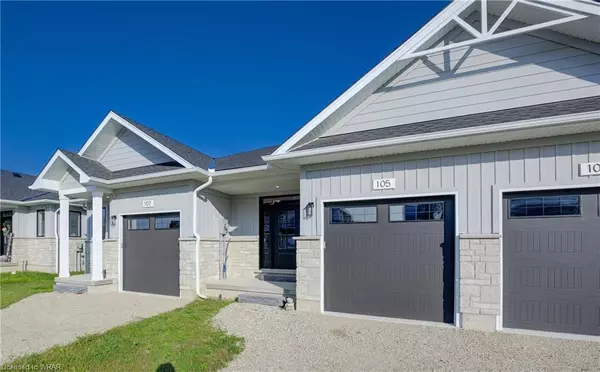
UPDATED:
10/20/2024 07:04 PM
Key Details
Property Type Single Family Home
Sub Type Detached
Listing Status Active
Purchase Type For Rent
Square Footage 880 sqft
MLS Listing ID 40633709
Style Bungalow
Bedrooms 2
Full Baths 2
Half Baths 1
Abv Grd Liv Area 1,692
Originating Board Waterloo Region
Property Description
*** PLEASE NOTE *** Photos are of 105 Jack’s Way; Layout is reversed
Location
Province ON
County Wellington
Area Wellington North
Zoning R3
Direction From Main Street Turn East onto Sligo Road turn South onto London Rd follow to Jack's Way
Rooms
Basement Full, Finished, Sump Pump
Kitchen 1
Interior
Interior Features Air Exchanger, Auto Garage Door Remote(s), Ventilation System
Heating Forced Air, Natural Gas
Cooling Central Air
Fireplace No
Appliance Instant Hot Water, Water Heater Owned, Dishwasher, Dryer, Refrigerator, Stove, Washer
Laundry Main Level
Exterior
Garage Attached Garage
Garage Spaces 1.0
Waterfront No
Roof Type Asphalt Shing
Lot Frontage 20.67
Lot Depth 108.93
Garage Yes
Building
Lot Description Business Centre, City Lot, Near Golf Course, Hospital, Library, Open Spaces, Park, Place of Worship, Playground Nearby, Quiet Area, Rec./Community Centre, School Bus Route, Schools, Shopping Nearby
Faces From Main Street Turn East onto Sligo Road turn South onto London Rd follow to Jack's Way
Foundation Concrete Block
Sewer Sewer (Municipal)
Water Municipal
Architectural Style Bungalow
Structure Type Stone,Vinyl Siding
New Construction No
Others
Senior Community No
Tax ID 710660178
Ownership Freehold/None
GET MORE INFORMATION





