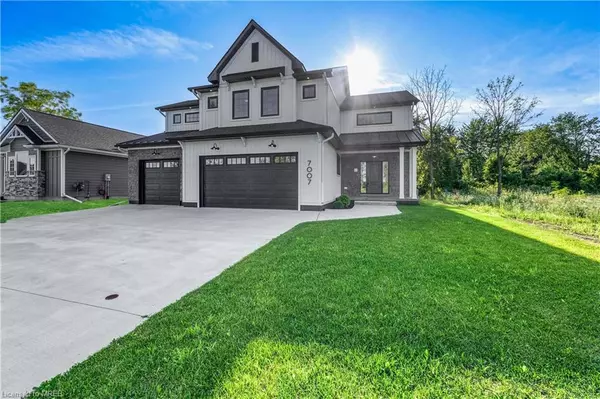
UPDATED:
10/23/2024 04:19 PM
Key Details
Property Type Single Family Home
Sub Type Detached
Listing Status Active
Purchase Type For Sale
Square Footage 3,140 sqft
Price per Sqft $477
MLS Listing ID 40631854
Style Two Story
Bedrooms 4
Full Baths 3
Half Baths 1
Abv Grd Liv Area 3,140
Originating Board Mississauga
Year Built 2023
Property Description
Location
Province ON
County Lambton
Area Plympton Wyoming
Zoning R5-H1
Direction BLUE COAST HTS / QUEEN ST
Rooms
Basement Full, Finished
Kitchen 1
Interior
Interior Features Other
Heating Forced Air
Cooling Central Air
Fireplace No
Appliance Built-in Microwave, Dishwasher, Dryer, Range Hood, Refrigerator, Washer
Laundry Main Level
Exterior
Parking Features Attached Garage
Garage Spaces 3.0
Roof Type Asphalt Shing
Lot Frontage 65.87
Lot Depth 138.37
Garage Yes
Building
Lot Description Urban, Beach, Cul-De-Sac, Near Golf Course
Faces BLUE COAST HTS / QUEEN ST
Foundation Concrete Perimeter
Sewer Sewer (Municipal)
Water Municipal
Architectural Style Two Story
Structure Type Board & Batten Siding,Stone
New Construction No
Others
Senior Community No
Tax ID 434780193
Ownership Freehold/None
GET MORE INFORMATION





