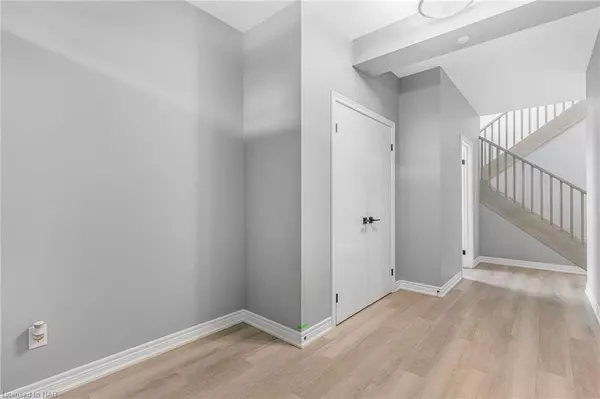
UPDATED:
10/12/2024 05:24 PM
Key Details
Property Type Single Family Home
Sub Type Detached
Listing Status Active
Purchase Type For Sale
Square Footage 2,145 sqft
Price per Sqft $342
MLS Listing ID 40604381
Style Two Story
Bedrooms 3
Full Baths 2
Half Baths 1
Abv Grd Liv Area 2,145
Originating Board Niagara
Property Description
Location
Province ON
County Niagara
Area Thorold
Zoning R1D-40
Direction ALLANBURG ROAD TO HODGKINS.
Rooms
Basement Full, Unfinished
Kitchen 1
Interior
Heating Forced Air, Natural Gas
Cooling Central Air
Fireplace No
Appliance Instant Hot Water, Dishwasher, Dryer, Refrigerator, Stove, Washer
Laundry Sink, Upper Level
Exterior
Garage Attached Garage, Garage Door Opener, Inside Entry
Garage Spaces 2.0
Waterfront No
Roof Type Asphalt Shing
Lot Frontage 38.52
Lot Depth 85.5
Garage Yes
Building
Lot Description Urban, Highway Access, Major Highway, Place of Worship, Shopping Nearby
Faces ALLANBURG ROAD TO HODGKINS.
Foundation Poured Concrete
Sewer Sewer (Municipal)
Water Municipal-Metered
Architectural Style Two Story
Structure Type Stone,Vinyl Siding,Wood Siding
New Construction No
Others
Senior Community No
Tax ID 640550616
Ownership Freehold/None
GET MORE INFORMATION





