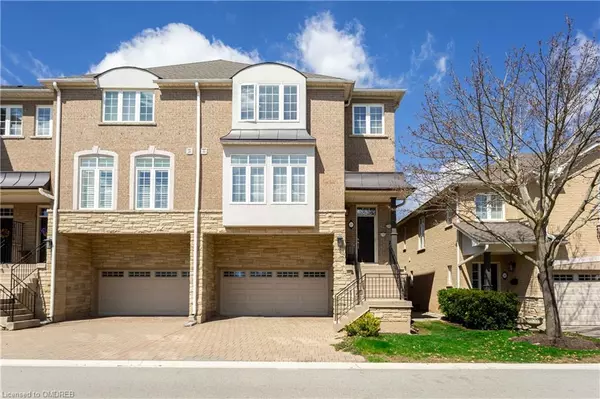
OPEN HOUSE
Sun Nov 24, 2:00pm - 4:00pm
UPDATED:
11/20/2024 06:06 PM
Key Details
Property Type Townhouse
Sub Type Row/Townhouse
Listing Status Active
Purchase Type For Sale
Square Footage 2,525 sqft
Price per Sqft $510
MLS Listing ID 40613988
Style 3 Storey
Bedrooms 3
Full Baths 2
Half Baths 1
HOA Fees $804/mo
HOA Y/N Yes
Abv Grd Liv Area 2,525
Originating Board Oakville
Annual Tax Amount $5,906
Property Description
Location
Province ON
County Halton
Area 1 - Oakville
Zoning R9
Direction Just North of North Service Rd West
Rooms
Basement Walk-Out Access, Full, Finished
Kitchen 1
Interior
Interior Features Auto Garage Door Remote(s)
Heating Forced Air, Natural Gas
Cooling Central Air
Fireplace No
Appliance Water Heater, Dishwasher, Dryer, Microwave, Refrigerator, Stove, Washer
Exterior
Exterior Feature Lawn Sprinkler System
Garage Attached Garage, Garage Door Opener, Interlock
Garage Spaces 2.0
Waterfront No
View Y/N true
View Forest, Golf Course, Park/Greenbelt
Roof Type Shingle
Porch Open, Deck, Patio
Garage Yes
Building
Lot Description Urban, Near Golf Course, Highway Access, Hospital, Library, Major Highway, Park, Place of Worship, Public Transit, Ravine, Rec./Community Centre, Schools, Shopping Nearby
Faces Just North of North Service Rd West
Foundation Unknown
Sewer Sewer (Municipal)
Water Municipal
Architectural Style 3 Storey
Structure Type Brick,Shingle Siding
New Construction No
Others
HOA Fee Include Insurance,Building Maintenance,Common Elements,Doors ,Maintenance Grounds,Snow Removal,Windows
Senior Community No
Tax ID 257230070
Ownership Condominium
GET MORE INFORMATION





