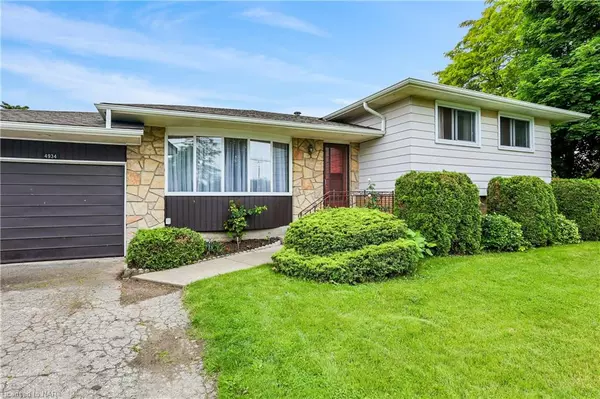
UPDATED:
11/10/2024 09:01 PM
Key Details
Property Type Single Family Home
Sub Type Detached
Listing Status Active
Purchase Type For Sale
Square Footage 1,049 sqft
Price per Sqft $691
MLS Listing ID 40580499
Style Sidesplit
Bedrooms 3
Full Baths 2
Abv Grd Liv Area 1,595
Originating Board Niagara
Year Built 1967
Annual Tax Amount $4,463
Property Description
Location
Province ON
County Niagara
Area Lincoln
Zoning R2
Direction South on Ontario St from QEW. Turn left on Drake Ave. House is on Right beside park.
Rooms
Other Rooms Shed(s)
Basement Full, Partially Finished
Kitchen 1
Interior
Interior Features High Speed Internet, In-law Capability
Heating Forced Air, Natural Gas
Cooling Central Air
Fireplaces Number 1
Fireplaces Type Gas, Recreation Room
Fireplace Yes
Window Features Window Coverings
Appliance Water Heater Owned, Dryer, Range Hood, Refrigerator, Stove, Washer
Laundry Gas Dryer Hookup, In Basement
Exterior
Garage Attached Garage, Asphalt
Garage Spaces 1.0
Fence Full
Pool In Ground
Utilities Available Cable Connected, Cell Service, Electricity Connected, Natural Gas Connected, Phone Connected
Waterfront No
Roof Type Asphalt Shing
Porch Patio
Lot Frontage 60.0
Lot Depth 140.0
Garage Yes
Building
Lot Description Urban, Rectangular, City Lot, Highway Access, Major Highway, Park, Playground Nearby, Schools, Shopping Nearby
Faces South on Ontario St from QEW. Turn left on Drake Ave. House is on Right beside park.
Foundation Block
Sewer Sewer (Municipal)
Water Municipal
Architectural Style Sidesplit
Structure Type Brick,Stone,Vinyl Siding
New Construction No
Schools
Elementary Schools Senator Gibson Ps
High Schools West Niagara Ss
Others
Senior Community No
Tax ID 460980194
Ownership Freehold/None
GET MORE INFORMATION





