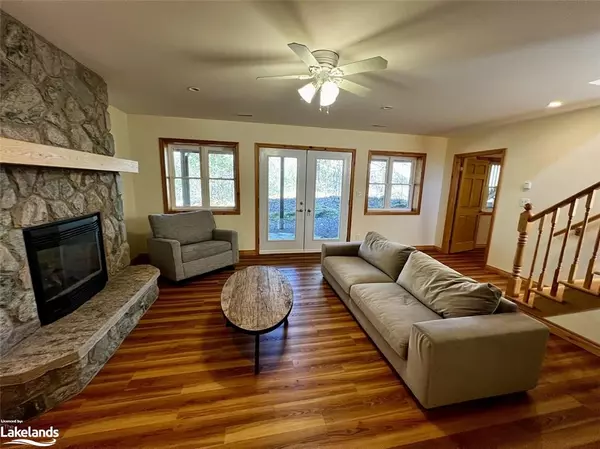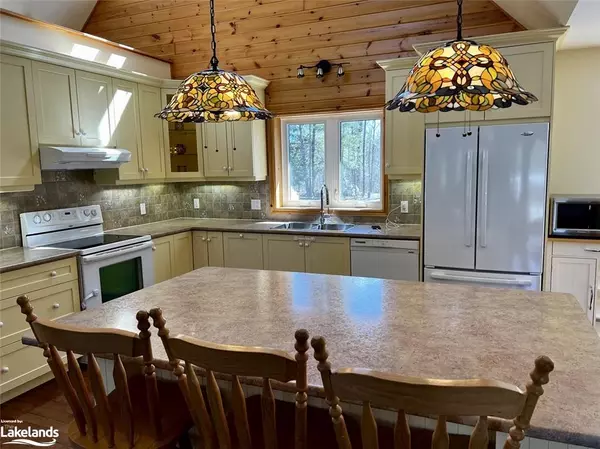
UPDATED:
09/26/2024 04:44 PM
Key Details
Property Type Single Family Home
Sub Type Single Family Residence
Listing Status Active Under Contract
Purchase Type For Sale
Square Footage 3,250 sqft
Price per Sqft $460
MLS Listing ID 40590453
Style Bungalow
Bedrooms 5
Abv Grd Liv Area 3,250
Originating Board The Lakelands
Annual Tax Amount $3,955
Lot Size 1.940 Acres
Acres 1.94
Property Description
Location
Province ON
County Muskoka
Area Lake Of Bays
Zoning WR
Direction Highway 117 to Browns Brae Rd, left on Paint Lake Rd, left on Trout Lake Rd
Rooms
Other Rooms Playground, Shed(s), Other
Basement Separate Entrance, Walk-Out Access, Walk-Up Access, Full, Finished
Kitchen 1
Interior
Interior Features High Speed Internet, Central Vacuum, Air Exchanger, Auto Garage Door Remote(s), Built-In Appliances, Ceiling Fan(s), In-law Capability, In-Law Floorplan, Ventilation System, Work Bench
Heating Forced Air-Propane
Cooling Central Air
Fireplaces Number 2
Fireplaces Type Propane, Wood Burning
Fireplace Yes
Window Features Window Coverings,Skylight(s)
Appliance Water Heater, Built-in Microwave, Dishwasher, Dryer, Hot Water Tank Owned, Range Hood, Refrigerator, Stove, Washer
Laundry In-Suite, Main Level, Sink
Exterior
Exterior Feature Landscaped, Privacy, Private Entrance, Recreational Area, Year Round Living
Garage Attached Garage, Garage Door Opener, Built-In, Concrete, Exclusive, Gravel, Inside Entry
Garage Spaces 2.0
Utilities Available Cell Service, Electricity Connected, Propane
Waterfront Yes
Waterfront Description Lake,Direct Waterfront,South,Water Access Deeded,Access to Water,Lake Backlot
View Y/N true
View Clear, Forest, Lake, Panoramic, Water
Roof Type Asphalt Shing
Handicap Access Bath Grab Bars, Hard/Low Nap Floors, Accessible Entrance, Lever Door Handles, Open Floor Plan, Parking
Porch Deck, Enclosed
Lot Frontage 387.0
Lot Depth 249.0
Garage Yes
Building
Lot Description Rural, Irregular Lot, Ample Parking, Landscaped, Open Spaces, Quiet Area, School Bus Route
Faces Highway 117 to Browns Brae Rd, left on Paint Lake Rd, left on Trout Lake Rd
Foundation ICF
Sewer Septic Tank
Water Drilled Well
Architectural Style Bungalow
Structure Type Wood Siding
New Construction No
Others
Senior Community false
Tax ID 480620470
Ownership Freehold/None
GET MORE INFORMATION





