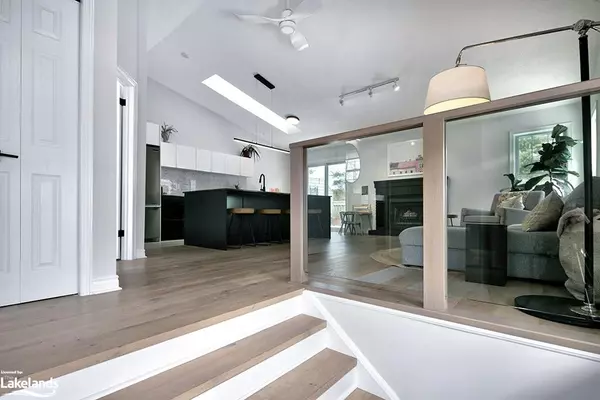
UPDATED:
11/17/2024 06:17 AM
Key Details
Property Type Townhouse
Sub Type Row/Townhouse
Listing Status Active Under Contract
Purchase Type For Sale
Square Footage 1,475 sqft
Price per Sqft $406
MLS Listing ID 40590888
Style Two Story
Bedrooms 3
Full Baths 2
HOA Fees $594/mo
HOA Y/N Yes
Abv Grd Liv Area 1,475
Originating Board The Lakelands
Annual Tax Amount $1,604
Property Description
Location
Province ON
County Grey
Area Blue Mountains
Zoning R2
Direction South on Victoria from Bruce St. to entrance on right.
Rooms
Basement Full, Finished
Kitchen 1
Interior
Interior Features Ceiling Fan(s)
Heating Baseboard, Fireplace-Gas
Cooling None
Fireplace Yes
Window Features Skylight(s)
Appliance Water Heater, Dishwasher, Dryer, Range Hood, Refrigerator, Stove, Washer
Laundry Lower Level
Exterior
Exterior Feature Balcony
Parking Features Asphalt
Pool In Ground
Roof Type Asphalt Shing
Porch Enclosed
Garage No
Building
Lot Description Urban, Ample Parking, Beach, Dog Park, City Lot, Near Golf Course, Library, Open Spaces, Park, Place of Worship, Playground Nearby, Schools, Shopping Nearby, Skiing, Trails
Faces South on Victoria from Bruce St. to entrance on right.
Sewer Sewer (Municipal)
Water Municipal-Metered
Architectural Style Two Story
Structure Type Vinyl Siding
New Construction No
Others
HOA Fee Include Common Elements,Decks,Doors ,Maintenance Grounds,Parking,Trash,Property Management Fees,Roof,Snow Removal,Other
Senior Community No
Tax ID 378300022
Ownership Condominium
GET MORE INFORMATION





