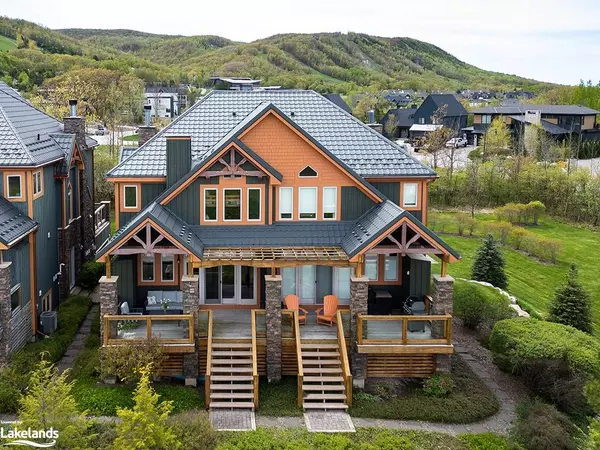
UPDATED:
11/21/2024 03:41 PM
Key Details
Property Type Single Family Home
Sub Type Single Family Residence
Listing Status Active
Purchase Type For Sale
Square Footage 2,343 sqft
Price per Sqft $661
MLS Listing ID 40583895
Style Chalet
Bedrooms 4
Full Baths 3
Half Baths 1
HOA Fees $360/mo
HOA Y/N Yes
Abv Grd Liv Area 2,343
Originating Board The Lakelands
Year Built 2008
Annual Tax Amount $4,381
Property Description
Location
Province ON
County Grey
Area Blue Mountains
Zoning R3
Direction HWY 26 WEST FROM COLLINGWOOD TO GREY RD 19. RIGHT ON SLEEPY HOLLOW, RIGHT ON ASPEN WAY, LEFT ON BLUESKI GEORGE TO 196 UNIT 72
Rooms
Basement Partial, Finished
Kitchen 1
Interior
Interior Features Air Exchanger, Auto Garage Door Remote(s), Built-In Appliances, Central Vacuum, Floor Drains, Separate Heating Controls, Water Meter, Wet Bar
Heating Fireplace-Gas, Forced Air, Natural Gas, Radiant Floor
Cooling Central Air
Fireplaces Number 2
Fireplaces Type Family Room, Insert, Living Room, Gas
Fireplace Yes
Window Features Window Coverings
Appliance Bar Fridge, Instant Hot Water, Water Heater Owned, Dishwasher, Dryer, Gas Oven/Range, Range Hood, Refrigerator, Washer, Wine Cooler
Laundry Lower Level
Exterior
Exterior Feature Landscaped, Private Entrance, Recreational Area, Tennis Court(s)
Garage Attached Garage, Garage Door Opener
Garage Spaces 2.0
Waterfront No
View Y/N true
View Hills
Roof Type Metal,Shingle
Porch Open, Deck
Lot Frontage 26.85
Lot Depth 73.7
Garage Yes
Building
Lot Description Urban, Rectangular, Beach, Near Golf Course, Greenbelt, Hospital, Landscaped, Park, Quiet Area, School Bus Route, Schools, Skiing, Trails
Faces HWY 26 WEST FROM COLLINGWOOD TO GREY RD 19. RIGHT ON SLEEPY HOLLOW, RIGHT ON ASPEN WAY, LEFT ON BLUESKI GEORGE TO 196 UNIT 72
Foundation Poured Concrete
Sewer Sewer (Municipal)
Water Municipal-Metered
Architectural Style Chalet
Structure Type Board & Batten Siding,Stone,Wood Siding
New Construction No
Others
HOA Fee Include Association Fee,Common Elements,Maintenance Grounds,Parking,Property Management Fees,Snow Removal
Senior Community No
Tax ID 371450077
Ownership Freehold/None
GET MORE INFORMATION





