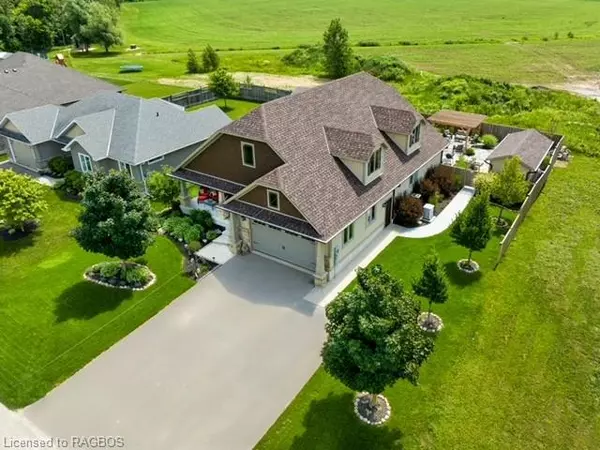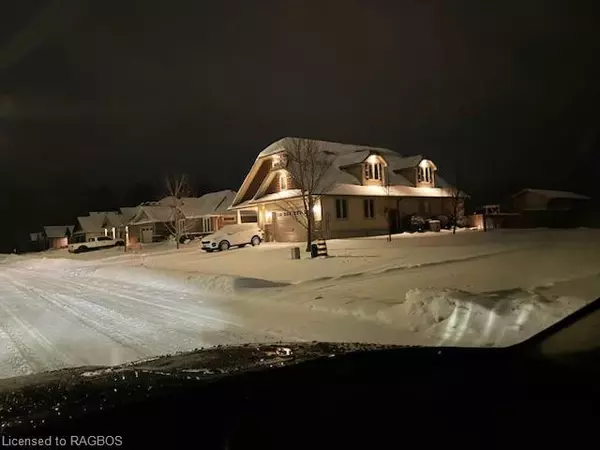
UPDATED:
09/26/2024 04:00 PM
Key Details
Property Type Single Family Home
Sub Type Single Family Residence
Listing Status Active
Purchase Type For Sale
Square Footage 1,700 sqft
Price per Sqft $540
MLS Listing ID 40531285
Style Bungalow
Bedrooms 5
Full Baths 3
Abv Grd Liv Area 3,220
Originating Board Grey Bruce Owen Sound
Annual Tax Amount $5,200
Property Description
Location
Province ON
County Wellington
Area Wellington North
Zoning R2
Direction FROM MAIN STREET TAKE WELLINGTON STREET EAST TO 520 WELLINGTON ST EAST
Rooms
Basement Full, Finished
Kitchen 1
Interior
Interior Features High Speed Internet, Auto Garage Door Remote(s)
Heating Fireplace(s), Forced Air, Natural Gas
Cooling Central Air
Fireplaces Type Gas
Fireplace Yes
Window Features Window Coverings
Appliance Dishwasher, Dryer, Freezer, Hot Water Tank Owned, Range Hood, Refrigerator, Stove, Washer
Laundry Main Level
Exterior
Exterior Feature Landscape Lighting, Landscaped, Storage Buildings, Year Round Living
Garage Attached Garage, Garage Door Opener, Asphalt
Garage Spaces 2.0
Fence Full
Utilities Available Cable Connected, Cell Service, Electricity Connected, Fibre Optics, Natural Gas Connected, Street Lights, Phone Connected
Waterfront No
View Y/N true
View Clear
Roof Type Asphalt Shing
Porch Deck, Patio, Porch
Lot Frontage 80.0
Lot Depth 130.0
Garage Yes
Building
Lot Description Urban, Ample Parking, City Lot, Highway Access, Hospital, Landscaped, Library, Major Highway, Park, Place of Worship, Playground Nearby, Quiet Area, Schools, Shopping Nearby
Faces FROM MAIN STREET TAKE WELLINGTON STREET EAST TO 520 WELLINGTON ST EAST
Foundation Concrete Perimeter
Sewer Sanitary
Water Municipal
Architectural Style Bungalow
Structure Type Vinyl Siding
New Construction No
Schools
Elementary Schools Victoria Cross Public St Mary Separate
High Schools Wellington Heights
Others
Senior Community false
Tax ID 710740056
Ownership Freehold/None
GET MORE INFORMATION





