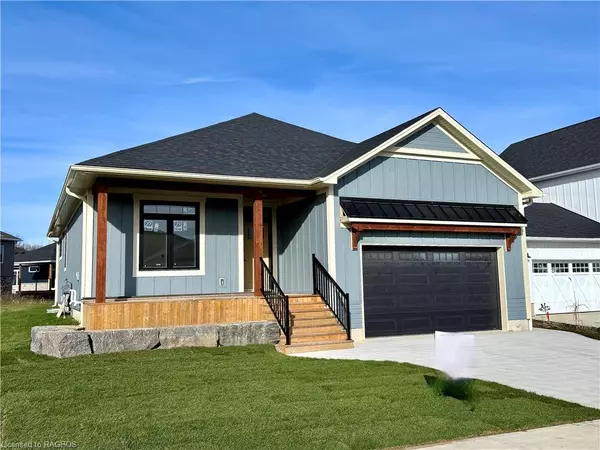
UPDATED:
10/09/2024 01:55 PM
Key Details
Property Type Single Family Home
Sub Type Single Family Residence
Listing Status Active
Purchase Type For Sale
Square Footage 1,473 sqft
Price per Sqft $560
MLS Listing ID 40372056
Style Bungalow
Bedrooms 2
Full Baths 2
Abv Grd Liv Area 1,473
Originating Board Grey Bruce Owen Sound
Annual Tax Amount $898
Property Description
Impressive 1473 sq ft bungalow home crafted by Redhawk Construction is now available for sale. This beautiful home features an open-concept plan with 2 bedrooms and 2 bathrooms, a covered rear patio, and a covered front porch. Additionally, the home boasts an unfinished 1343 sq. ft. basement with a separate entrance from the garage, ideal for a secondary suite. The basement bathroom, kitchenette, and laundry are already roughed in, and finishing packages are available.
The front, back, and side yards will be sodded, with a garden bed around the front porch and a concrete driveway and walkway. The attached garage measures 20'.9" x 23'.2". The summit blue wood siding with off-white trim offers a classic, timeless look that is sure to impress. Located just minutes east of Port Elgin in the Town of Saugeen Shores, the Westlinks Development is an ideal community for those who love an active lifestyle. The community offers an extensive trail system, beaches, and a growing business community. These homes are built around an established links golf course known as 'The Club At Westlinks'. More than just a home, it's a lifestyle with homeowner membership privileges; the Sports Club Membership includes golf, a pickleball/tennis court, and a fitness room. The neighbourhood is architecturally controlled to ensure aesthetically pleasing homes. Don't miss out on this fantastic opportunity to own this fabulous home.
Contact your Realtor for details about the Limited-Time Promo, (subject to conditions).
HST is included in the purchase price, provided the buyer qualifies for the rebate and assigns it to the seller. Please note that the images provided are artist concept pictures and are intended for illustrative purposes only. The property taxes are based on a building lot and will be reassessed.
Location
Province ON
County Bruce
Area 4 - Saugeen Shores
Zoning R2-7
Direction From Hwy #21, in Port Elgin go east on Gustavus (Bruce Rd. 17), over the bridge then south (right) on Westlinks Dr. to 113 Westlinks Drive ( there is a sign on the property LOT#29).
Rooms
Basement Development Potential, Full, Unfinished, Sump Pump
Kitchen 1
Interior
Interior Features High Speed Internet, Air Exchanger, In-law Capability
Heating Forced Air, Natural Gas
Cooling None
Fireplaces Number 1
Fireplaces Type Gas
Fireplace Yes
Appliance Instant Hot Water
Laundry Main Level
Exterior
Garage Attached Garage
Garage Spaces 1.5
Utilities Available Cable Available, Cell Service, Electricity Connected, Garbage/Sanitary Collection, Natural Gas Connected, Recycling Pickup, Street Lights, Phone Available, Underground Utilities
Waterfront No
Roof Type Asphalt Shing
Porch Deck, Porch
Lot Frontage 59.0
Lot Depth 98.0
Garage Yes
Building
Lot Description Urban, Beach, Dog Park, City Lot, Near Golf Course, Hospital, Library, Marina, Playground Nearby, Schools, Shopping Nearby, Trails
Faces From Hwy #21, in Port Elgin go east on Gustavus (Bruce Rd. 17), over the bridge then south (right) on Westlinks Dr. to 113 Westlinks Drive ( there is a sign on the property LOT#29).
Foundation Poured Concrete
Sewer Sewer (Municipal)
Water Municipal-Metered
Architectural Style Bungalow
Structure Type Wood Siding
New Construction No
Others
Senior Community false
Tax ID 332460906
Ownership Freehold/None
GET MORE INFORMATION





