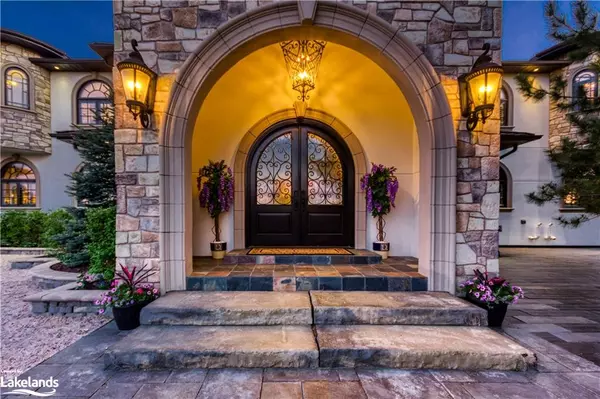UPDATED:
11/30/2024 08:40 PM
Key Details
Property Type Single Family Home
Sub Type Single Family Residence
Listing Status Active
Purchase Type For Sale
Square Footage 7,000 sqft
Price per Sqft $642
MLS Listing ID 40390685
Style Two Story
Bedrooms 6
Full Baths 4
Half Baths 1
Abv Grd Liv Area 7,000
Originating Board The Lakelands
Annual Tax Amount $21,803
Lot Size 6.450 Acres
Acres 6.45
Property Sub-Type Single Family Residence
Property Description
Location
Province ON
County Sudbury
Area Sudbury (City)
Zoning RU
Direction Paris Rd to Long Lake Rd. the property is to your right hand side.
Rooms
Basement Walk-Out Access, Partial, Unfinished
Kitchen 1
Interior
Interior Features Air Exchanger, Ceiling Fan(s), Sauna
Heating Forced Air-Propane, Heat Pump, Propane
Cooling Central Air
Fireplaces Type Propane
Fireplace Yes
Window Features Window Coverings
Appliance Bar Fridge, Dishwasher, Dryer, Gas Oven/Range, Refrigerator, Stove, Washer
Laundry Laundry Room
Exterior
Exterior Feature Balcony, Landscaped, Lighting, Privacy, Private Entrance, Year Round Living
Parking Features Attached Garage
Garage Spaces 3.0
Pool Indoor, In Ground, Outdoor Pool, Salt Water
View Y/N true
View Pool, Trees/Woods
Roof Type Asphalt Shing
Porch Patio
Lot Frontage 589.0
Garage Yes
Building
Lot Description Rural, Irregular Lot, City Lot, Near Golf Course, Hospital, Schools, Shopping Nearby, Trails
Faces Paris Rd to Long Lake Rd. the property is to your right hand side.
Foundation Block, Poured Concrete
Sewer Septic Tank
Water Drilled Well
Architectural Style Two Story
Structure Type Stone,Stucco
New Construction No
Others
Senior Community false
Tax ID 734760665
Ownership Freehold/None
GET MORE INFORMATION




