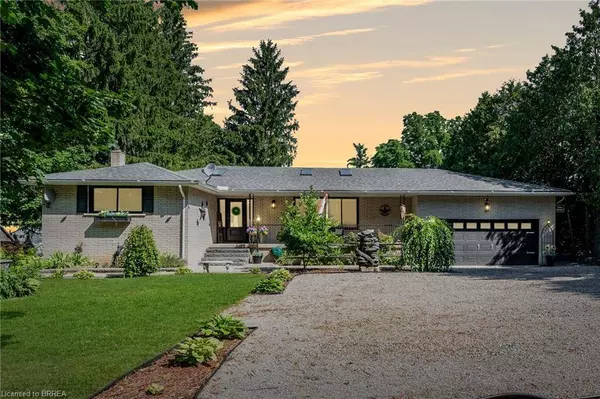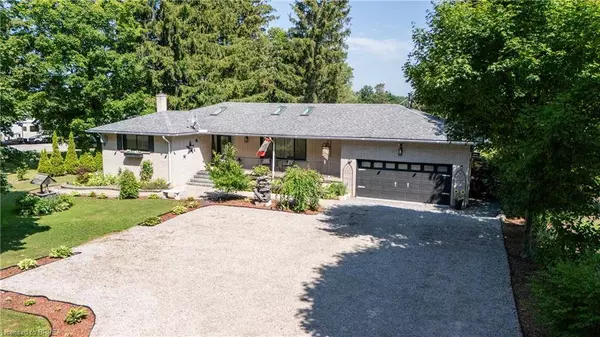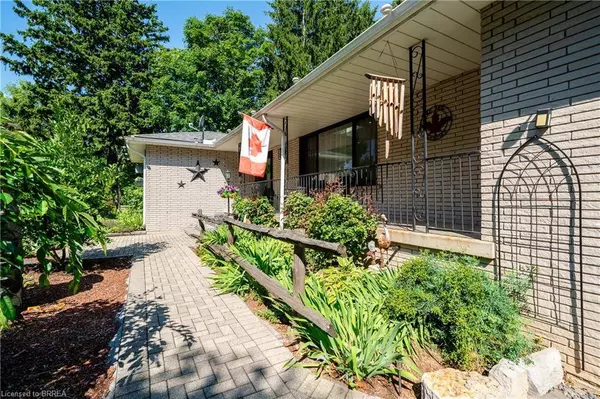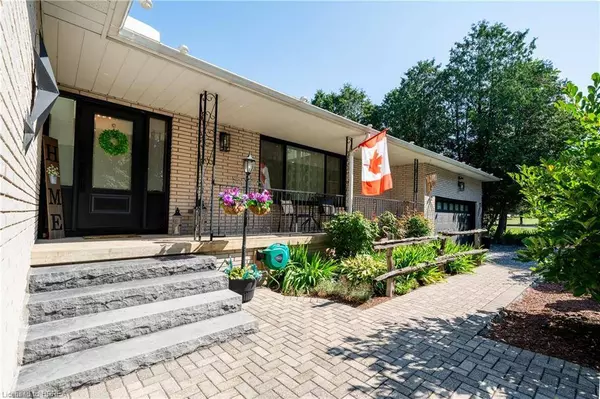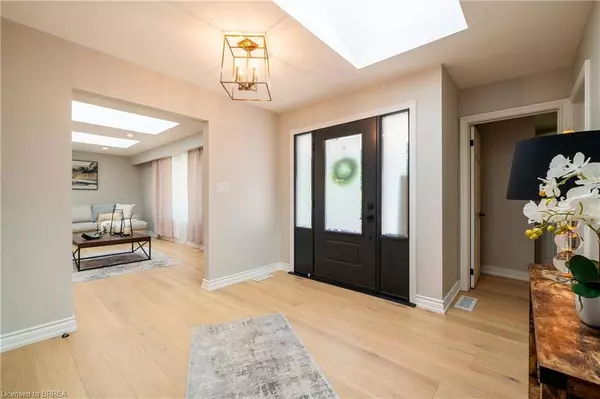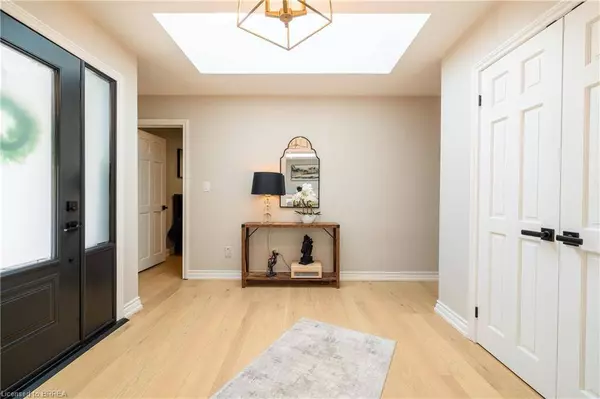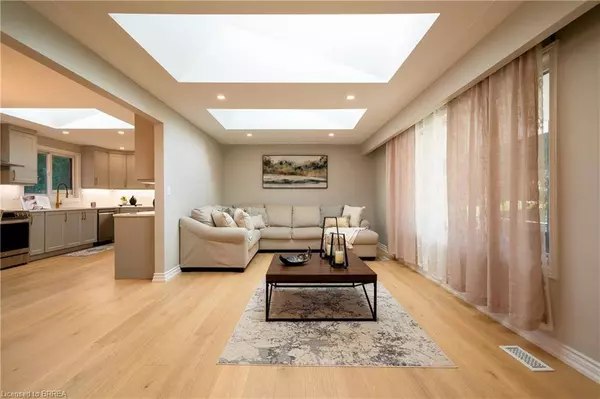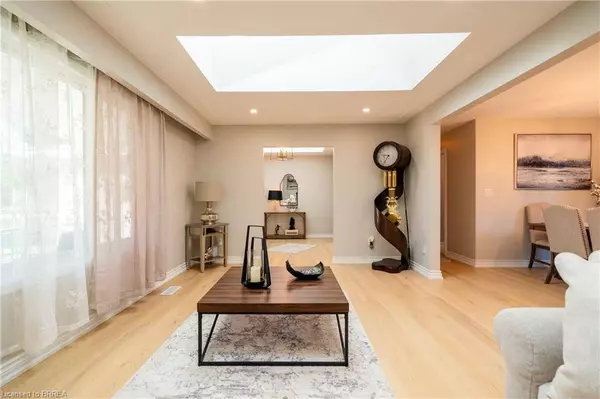
GALLERY
PROPERTY DETAIL
Key Details
Sold Price $870,0003.3%
Property Type Single Family Home
Sub Type Single Family Residence
Listing Status Sold
Purchase Type For Sale
Square Footage 1, 409 sqft
Price per Sqft $617
MLS Listing ID 40754336
Sold Date 08/28/25
Style Bungalow
Bedrooms 3
Full Baths 2
Abv Grd Liv Area 2,546
Year Built 1974
Annual Tax Amount $5,389
Lot Size 0.459 Acres
Acres 0.459
Property Sub-Type Single Family Residence
Source Brantford
Location
Province ON
County Hamilton
Area 43 - Flamborough
Zoning A1
Direction From the East: Hwy #5 OR Hwy #99 to Orkney Road to 2nd Concession Road W From the West: Hwy #5 OR Hwy #99 to Woodhill Road to 2nd Concession Road W
Rooms
Basement Full, Finished, Sump Pump
Kitchen 2
Building
Lot Description Rural, Rectangular, Airport, Near Golf Course, Greenbelt, Open Spaces, Quiet Area, Schools
Faces From the East: Hwy #5 OR Hwy #99 to Orkney Road to 2nd Concession Road W From the West: Hwy #5 OR Hwy #99 to Woodhill Road to 2nd Concession Road W
Foundation Block
Sewer Septic Tank
Water Dug Well
Architectural Style Bungalow
Structure Type Brick
New Construction No
Interior
Interior Features In-law Capability, Sewage Pump, Upgraded Insulation
Heating Forced Air, Natural Gas, Wood Stove
Cooling Central Air
Fireplaces Number 2
Fireplaces Type Insert, Recreation Room, Wood Burning, Wood Burning Stove
Fireplace Yes
Window Features Skylight(s)
Appliance Water Heater, Dishwasher, Dryer, Freezer, Range Hood, Refrigerator, Stove, Washer
Laundry Electric Dryer Hookup, In Basement, Laundry Room, Washer Hookup
Exterior
Exterior Feature Landscaped
Parking Features Attached Garage, Gravel
Garage Spaces 2.0
Utilities Available Electricity Connected, Fibre Optics, Garbage/Sanitary Collection, Natural Gas Connected, Recycling Pickup, Phone Connected
Roof Type Asphalt Shing
Lot Frontage 100.0
Lot Depth 200.0
Garage Yes
Schools
Elementary Schools Rockton School, Notre Dame School
High Schools Ancaster High School, Dundas Valley Secondary School
Others
Senior Community false
Tax ID 175530028
Ownership Freehold/None
SIMILAR HOMES FOR SALE
Check for similar Single Family Homes at price around $870,000 in Lynden,ON
CONTACT


