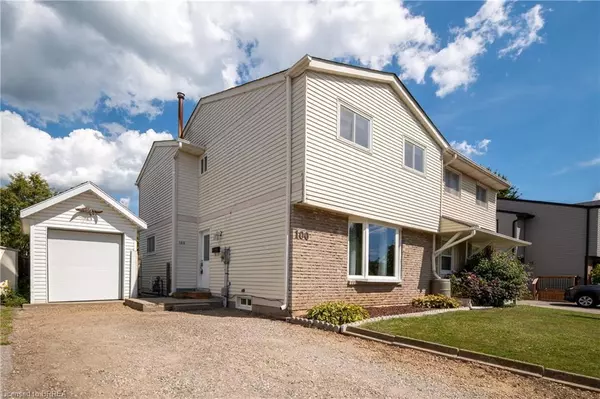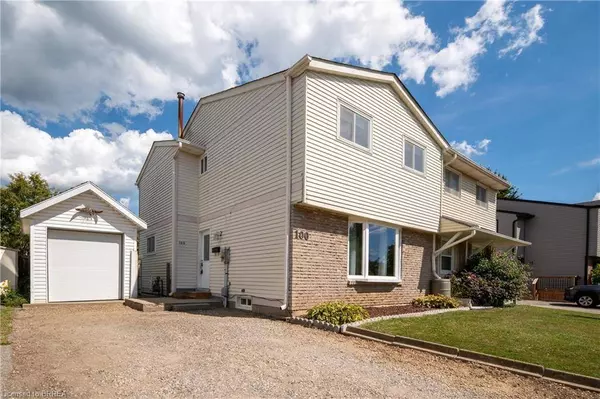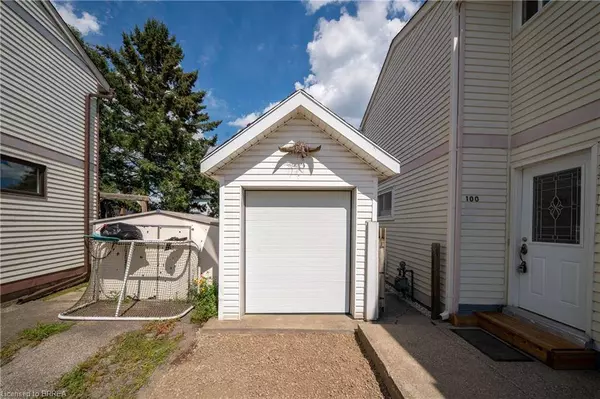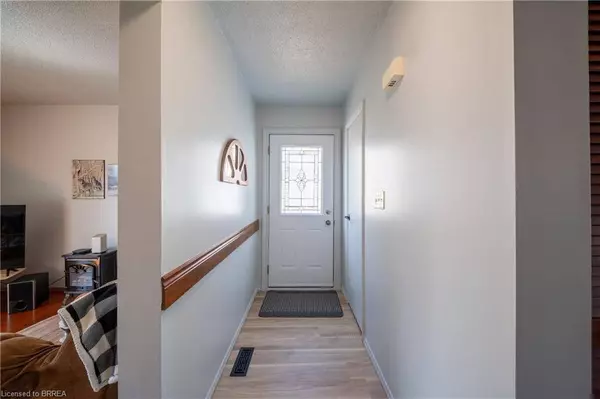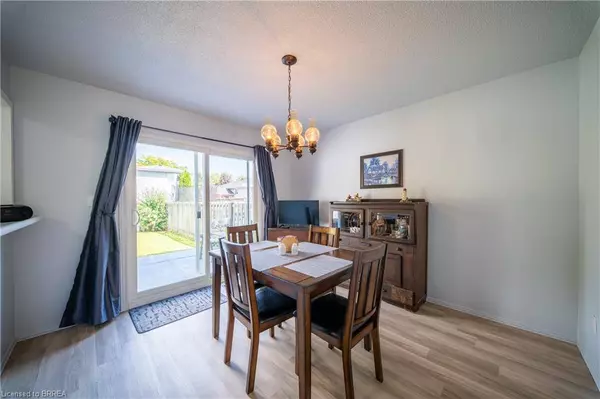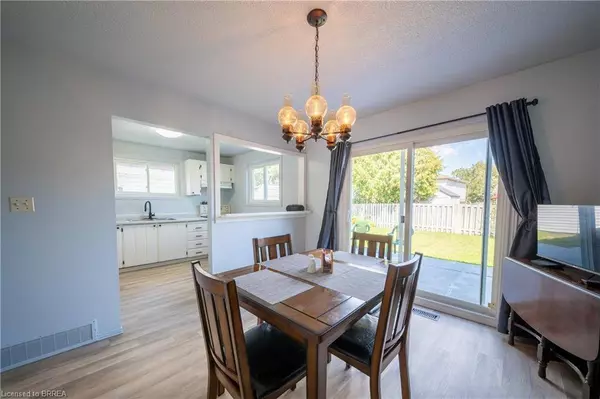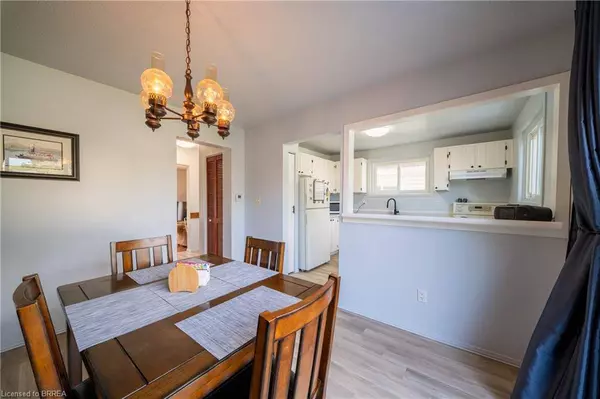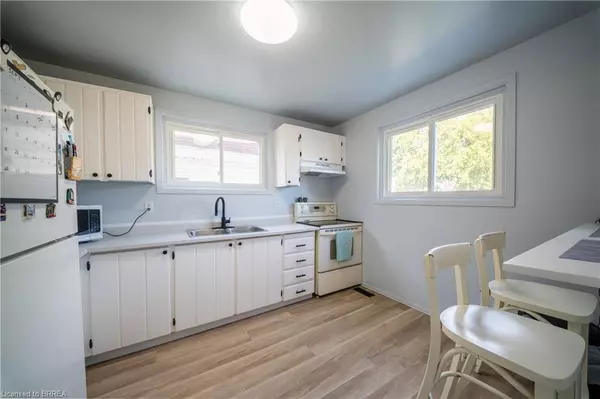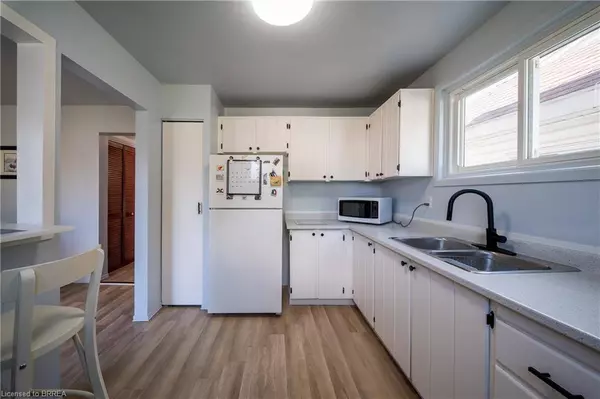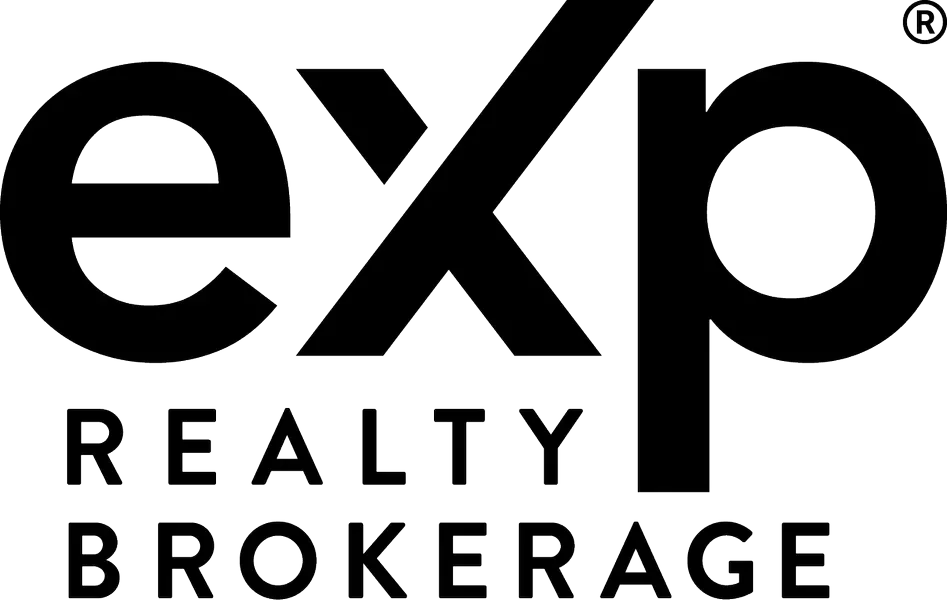
GALLERY
PROPERTY DETAIL
Key Details
Sold Price $520,0004.0%
Property Type Single Family Home
Sub Type Single Family Residence
Listing Status Sold
Purchase Type For Sale
Square Footage 1, 322 sqft
Price per Sqft $393
MLS Listing ID 40765430
Sold Date 09/16/25
Style Two Story
Bedrooms 4
Full Baths 1
Half Baths 1
Abv Grd Liv Area 1,322
Year Built 1978
Annual Tax Amount $3,011
Property Sub-Type Single Family Residence
Source Brantford
Location
Province ON
County Brantford
Area 2018 - Lynden Hills
Zoning R2, R1C
Direction Brantwood Road to Viscount to White Owl Crescent.
Rooms
Basement Full, Partially Finished
Kitchen 1
Building
Lot Description Urban, Open Spaces, Place of Worship, Playground Nearby, Public Transit, Schools, Shopping Nearby, Trails
Faces Brantwood Road to Viscount to White Owl Crescent.
Foundation Poured Concrete
Sewer Sewer (Municipal)
Water Municipal-Metered
Architectural Style Two Story
Structure Type Aluminum Siding,Brick Veneer
New Construction No
Interior
Heating Forced Air, Natural Gas
Cooling Central Air
Fireplace No
Window Features Window Coverings
Appliance Water Heater, Dryer, Range Hood, Refrigerator, Stove, Washer
Exterior
Parking Features Gravel
Roof Type Asphalt Shing
Lot Frontage 22.66
Lot Depth 102.0
Garage No
Others
Senior Community false
Tax ID 321920137
Ownership Freehold/None
SIMILAR HOMES FOR SALE
Check for similar Single Family Homes at price around $520,000 in Brantford,ON
CONTACT

